Santa Maria Kitchen Remodeling
We’ve been providing professional kitchen remodeling services in Santa Maria and surrounding areas for over 40 years.
We’re know for our custom designs, attention to detail and exceptional service through every step of the process.
If you have questions, feel free to schedule a complimentary consultation with a New Life design consultant.
Project 1
Here are before and after photos from a beautiful kitchen remodel we recently completed in Santa Maria, CA.
The scope of the project included removing the upper cabinets above the peninsula to create a more spacious atmosphere while keeping the same footprint.
The Waypoint 410F Maple Rye cabinets, Blanco matte black sink, and Delta faucet all work to add a modern touch.
After Photos
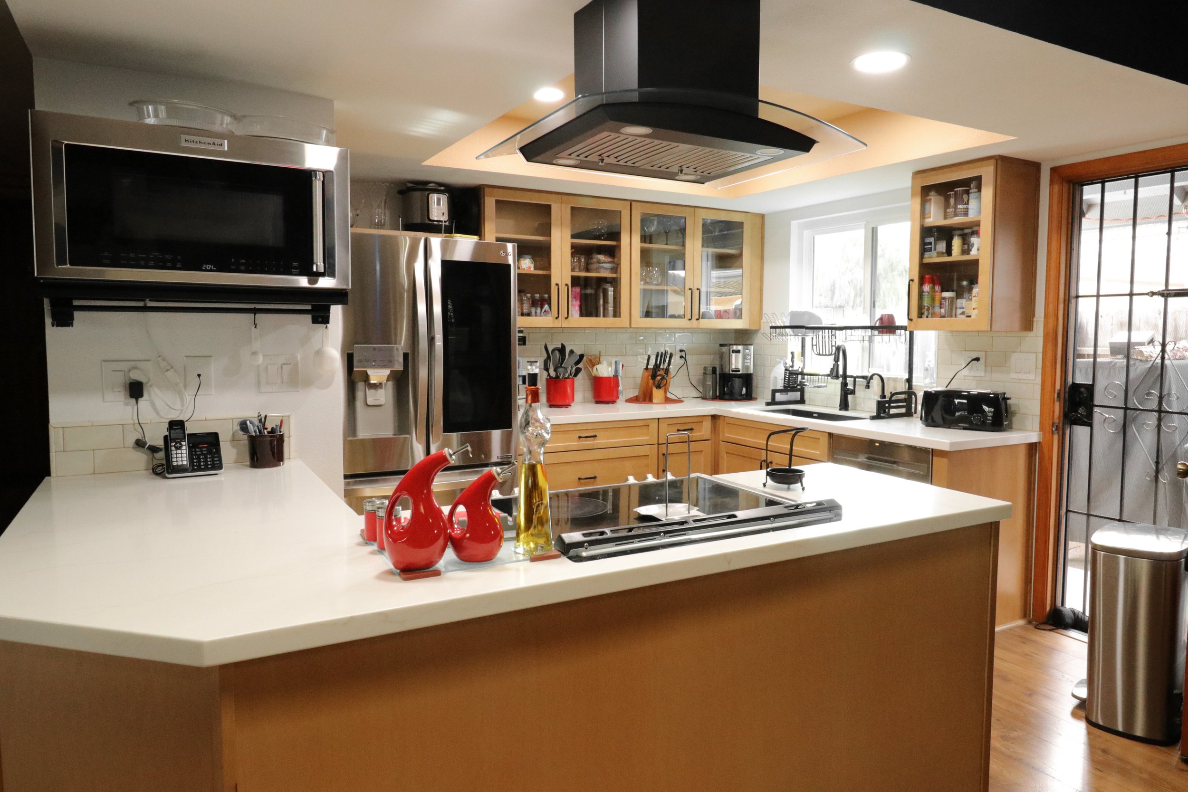
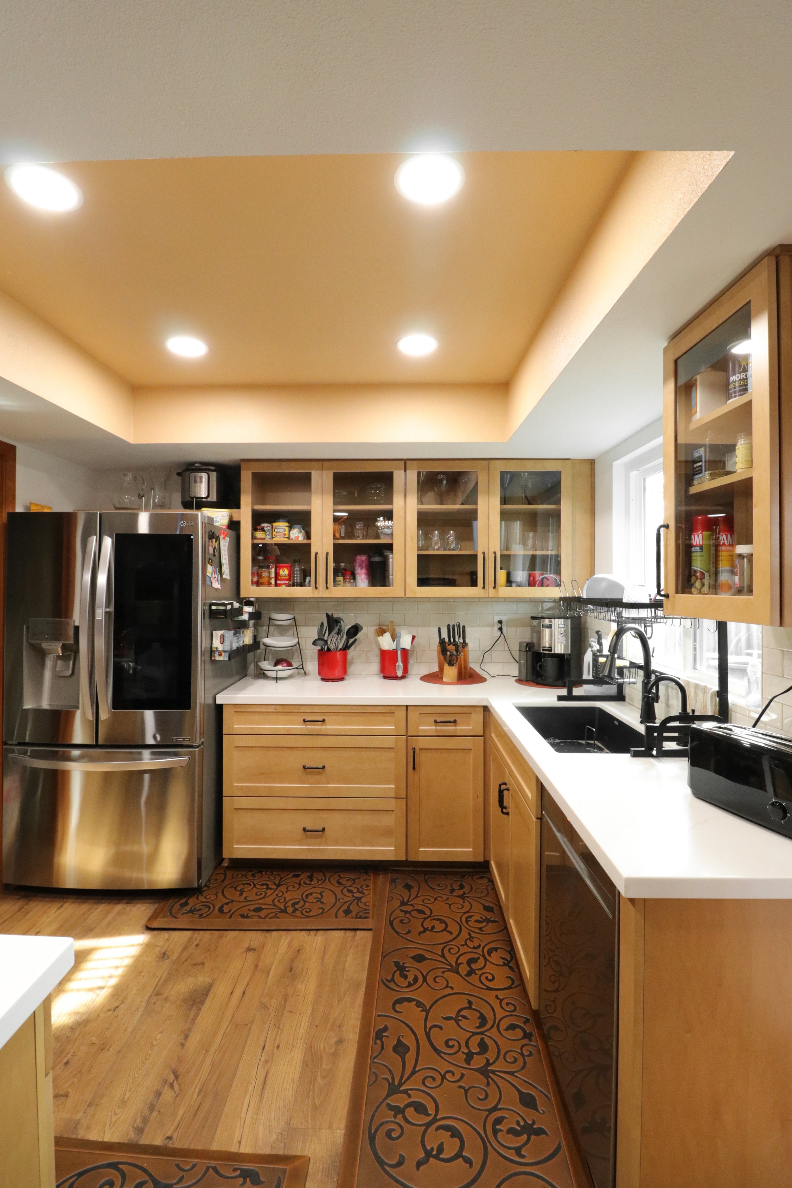
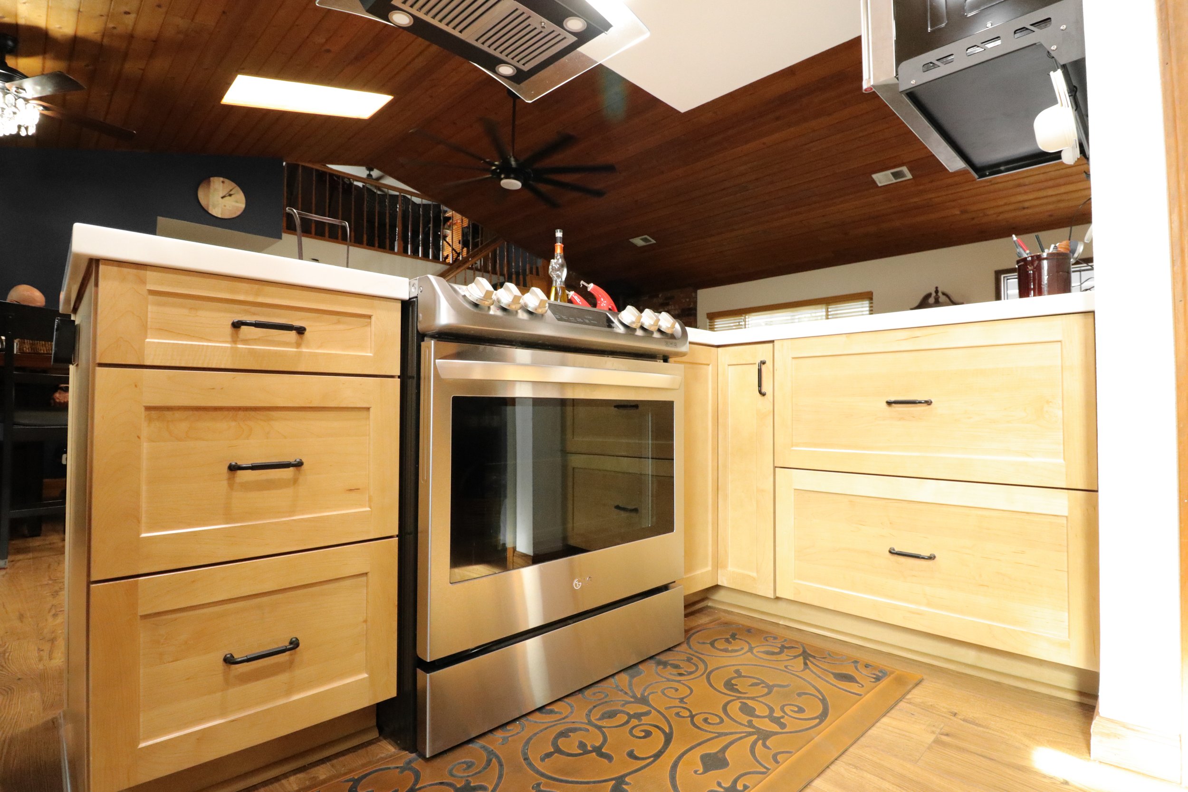
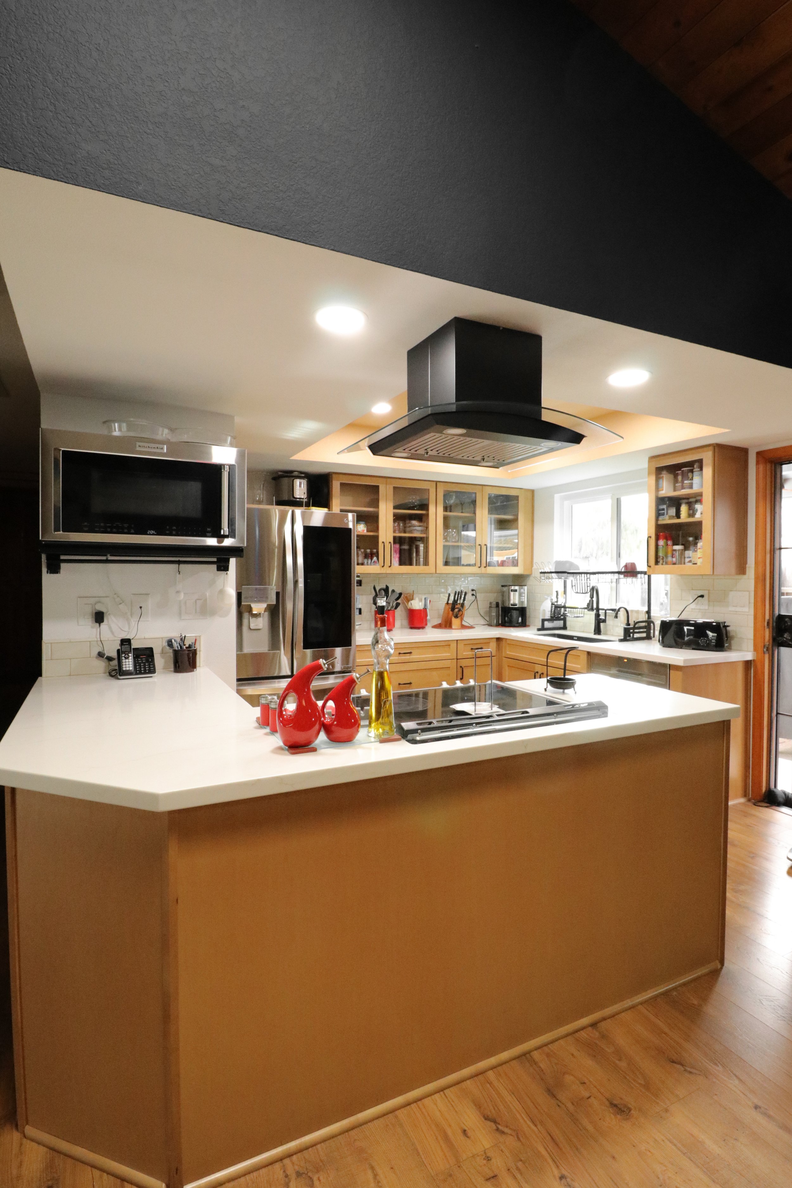
Before Photos

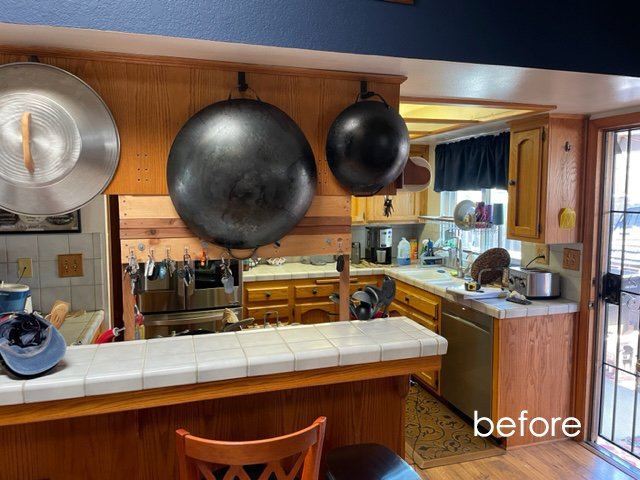
Project 2
The scope of this Santa Maria kitchen remodeling project, included relocating the refrigerator, opening up a wall to the living room and incorporating corner drawers next to the range. Opening up the wall not only brought light into the kitchen, but also provided a nice view of the backyard.
We also moved the dishwasher to the left side of the sink making this space more functional and convenient.
These beautiful cabinets are Showplace Pendleton doors in GunSmoke-satin finish, complemented by stunning countertops done by NSS. The beautiful backsplash was sourced through NSS, and we installed a 33" Elkay Greenwood sink by Lowes and Georgine faucet by Moen. The hardware used for this project is VEHCIL 3" pulls from Amazon.
After Photos
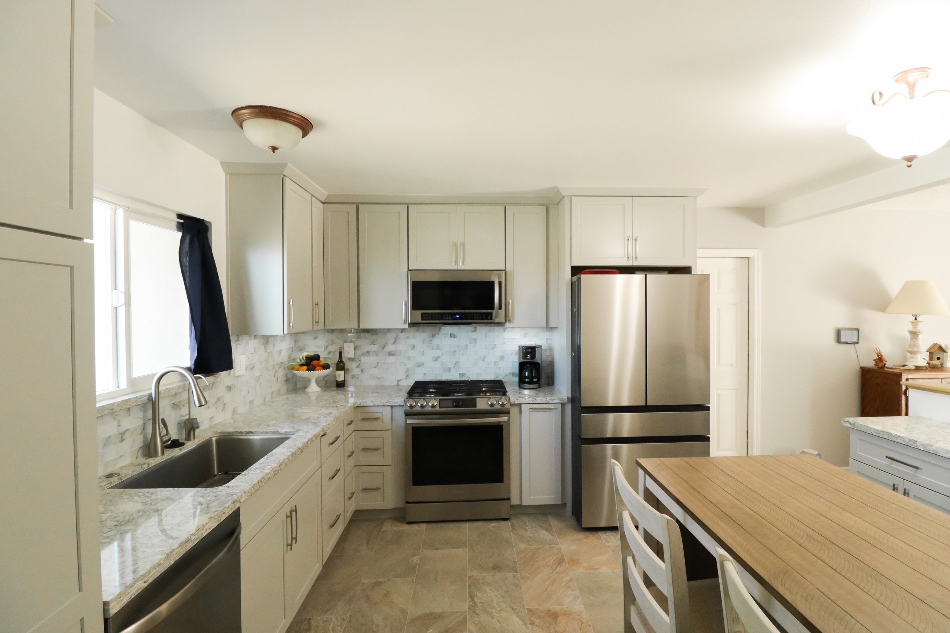
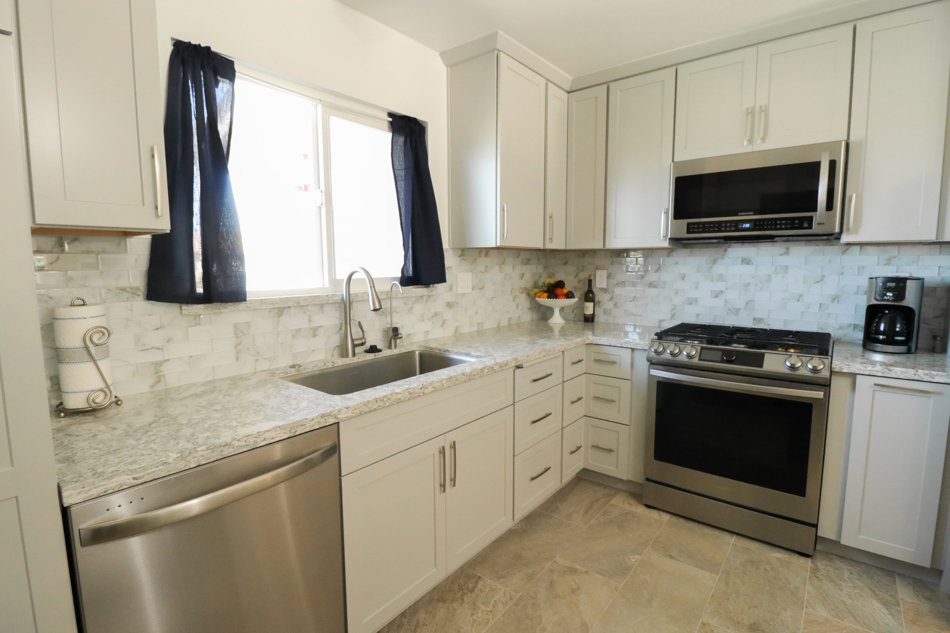
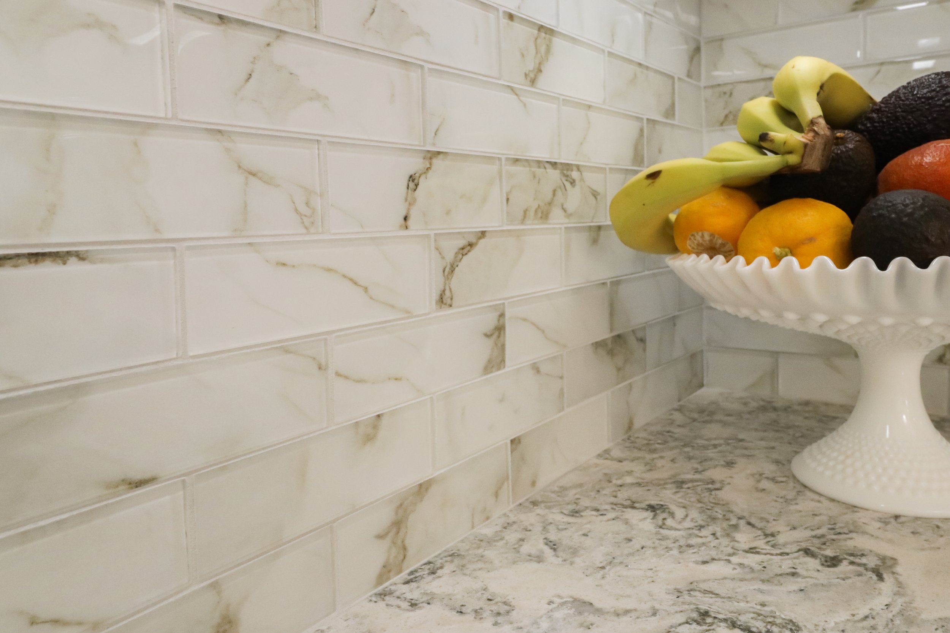

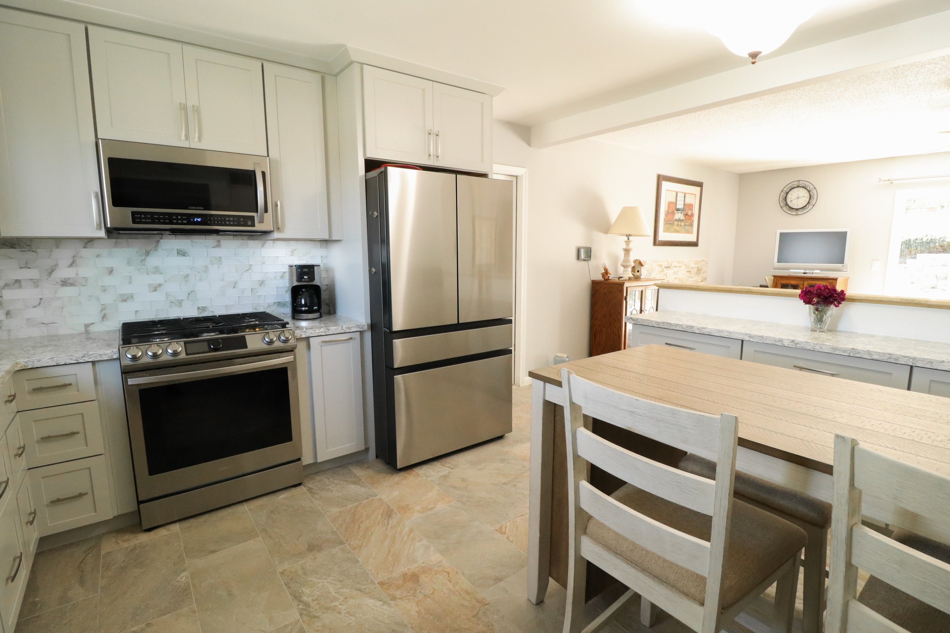
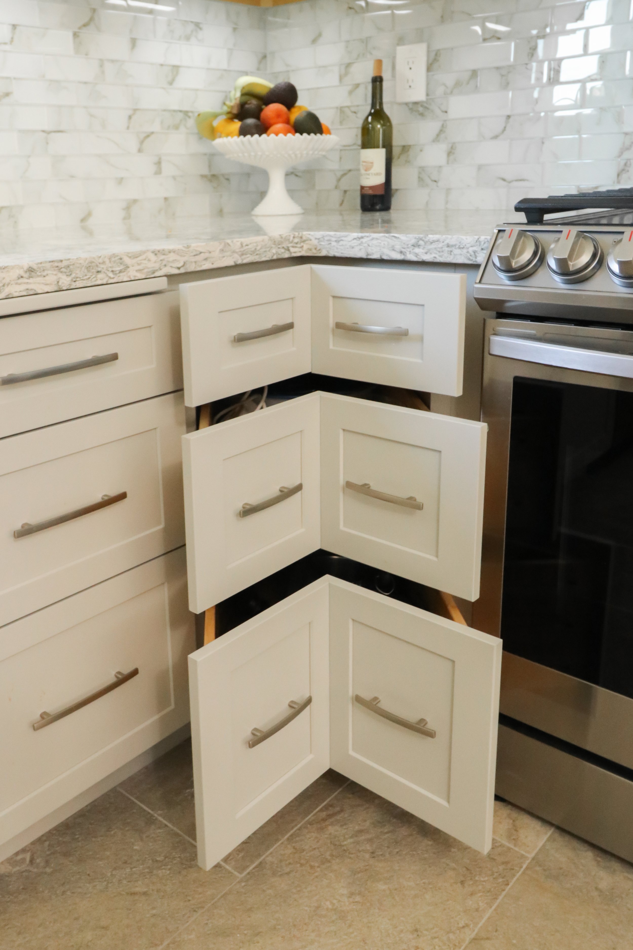
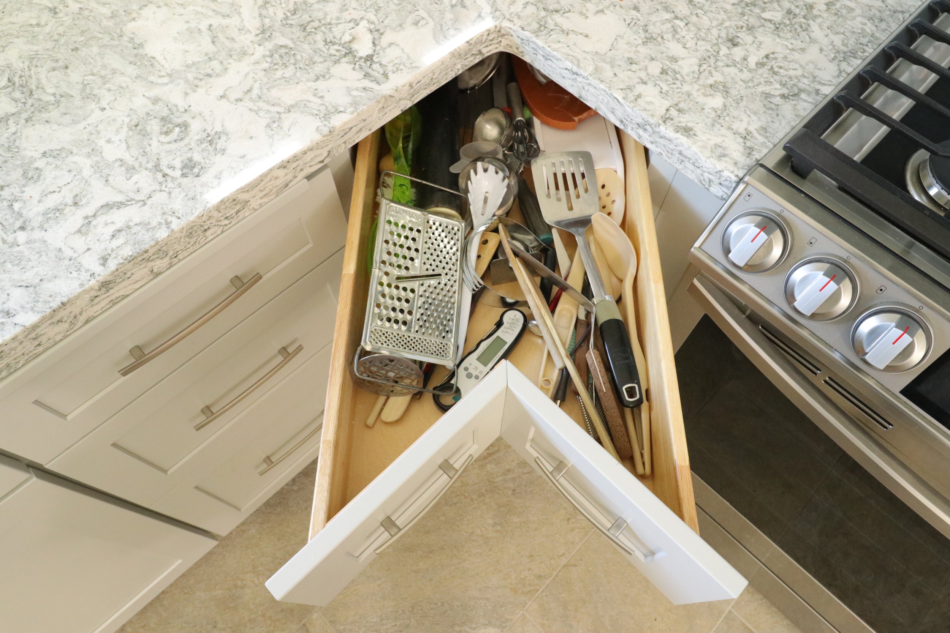
Before Photos
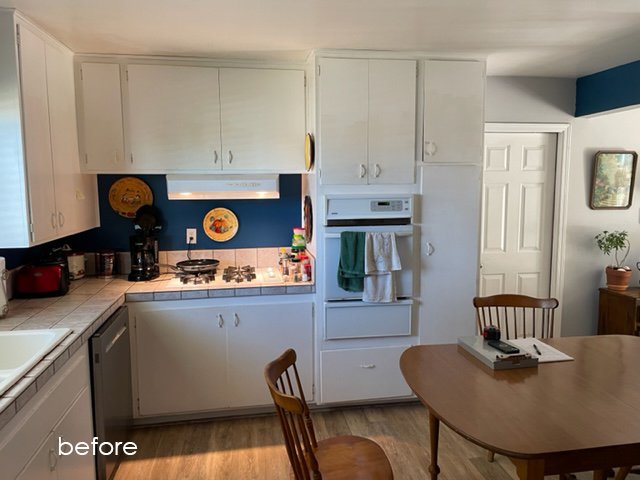
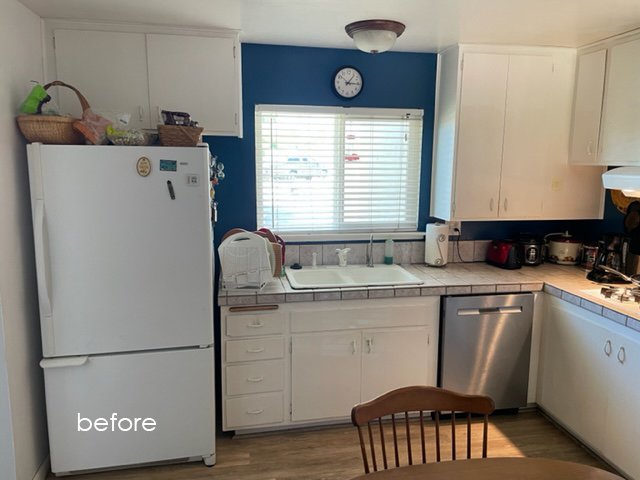
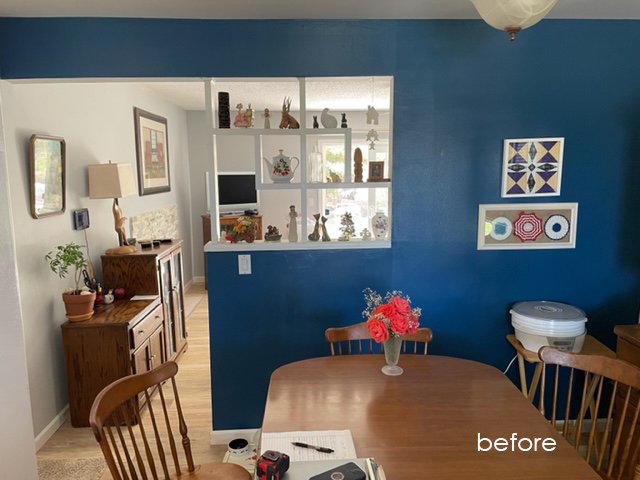
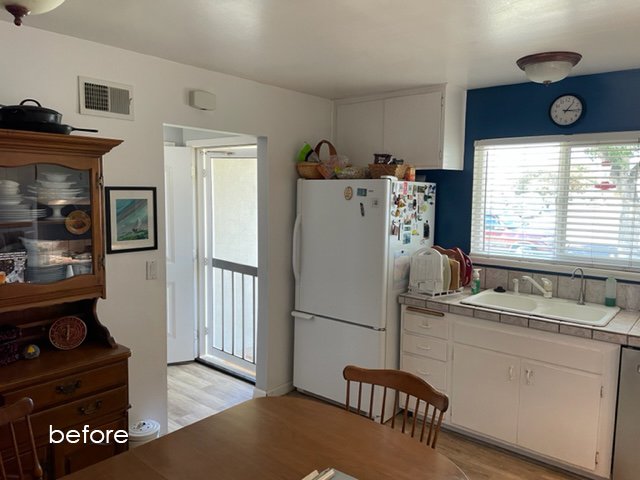
Project Highlight Video
Project 3
This stunning kitchen remodel involved changing the footprint of the peninsula, removing soffits and fluorescent light box, and raising the ceiling.
We installed gorgeous Waypoint 410 F Painted Linen cabinets, a 32" quartz undermount white double offset bowl sink by Lowes, and an Edwyn Matte black faucet by Lowes. The Stucci 3x9 all White backsplash by Tileco ties it all together.
After Photos





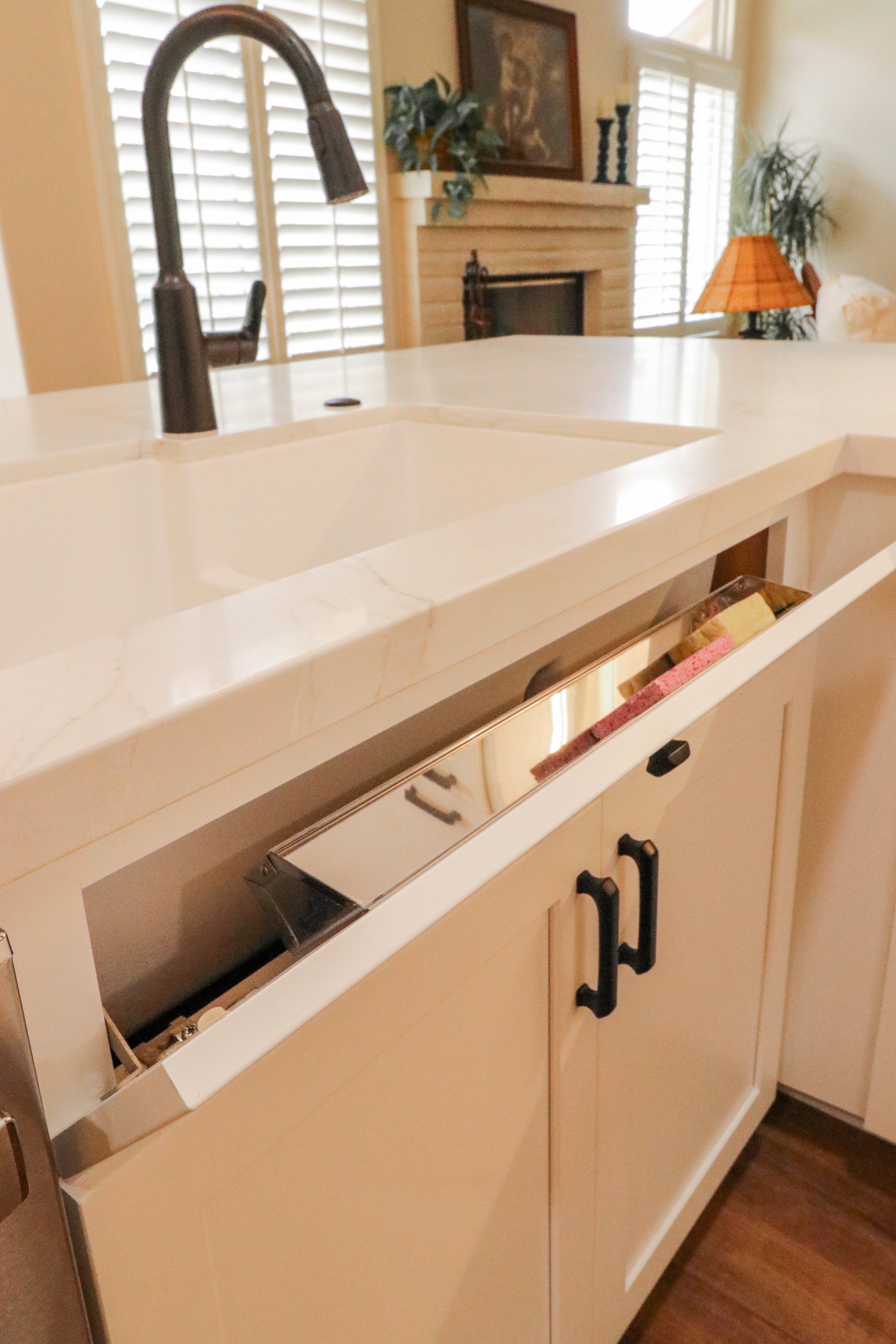



Before Photos



Project 4
Here’s a beautiful remodel we just completed in Santa Maria.
This kitchen project included removing walls and enlarging the space while adding a touch of elegance with 410 F Painted Navy cabinets and San Luis Marble countertops.
The California 3x12 Deco GLOSS White tile perfectly compliments the cabinets.
Project Highlight Video
After Photos







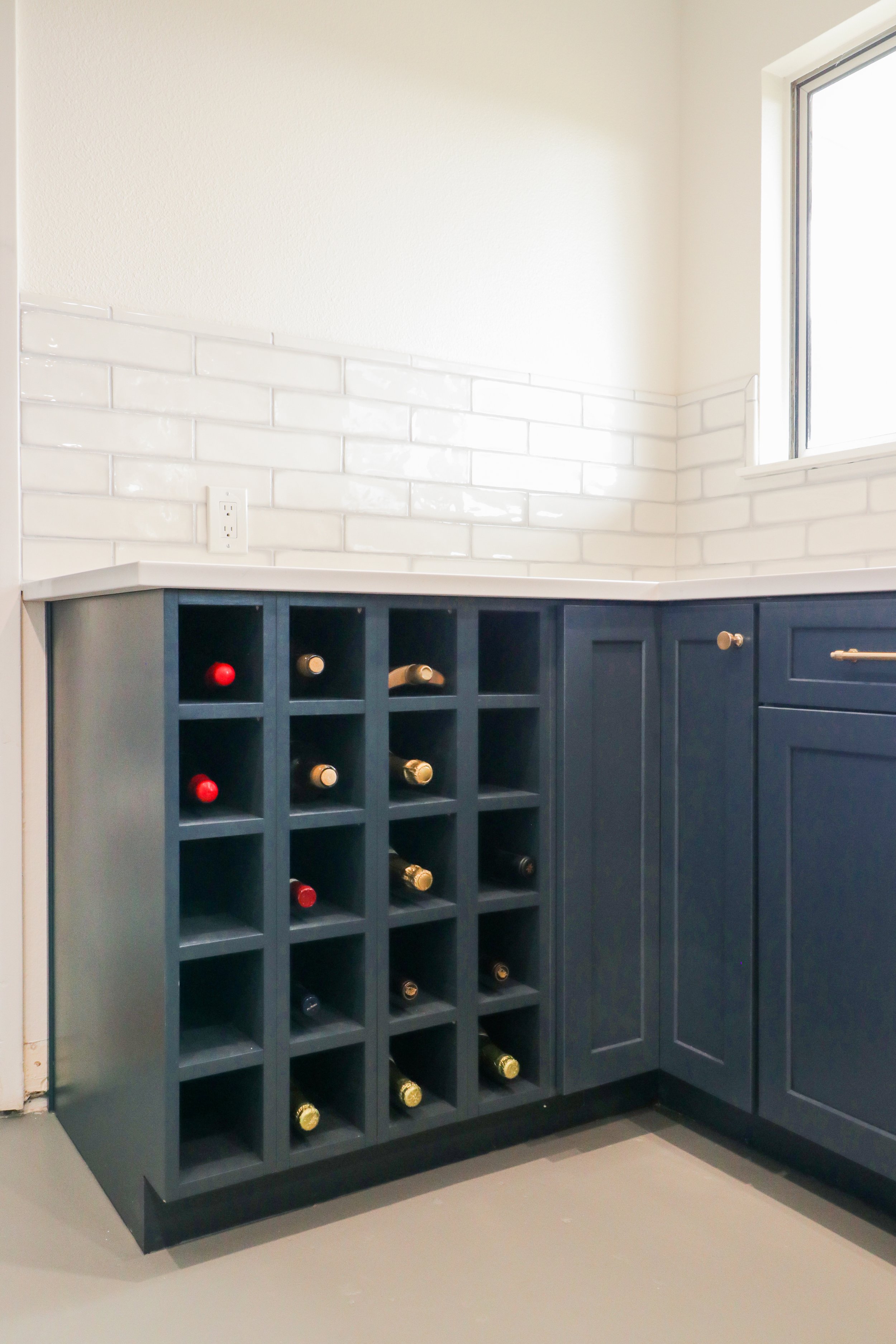
Before Photos



Project 5
Project Description
Take a look at these before and after photos from a gorgeous remodel we recently completed in Santa Maria.
Here are the materials that were used:
Cabinets: Showplace-Pendleton-Simpli White
Countertops: DLG Viatera Basso Brushed
Backsplash: 3x6 White Subway from Tileco
Hardware: Charlotte Pull and Mushroom knob in flat black finish
Sink: Kohler - K-8679-5UA3
After Photos
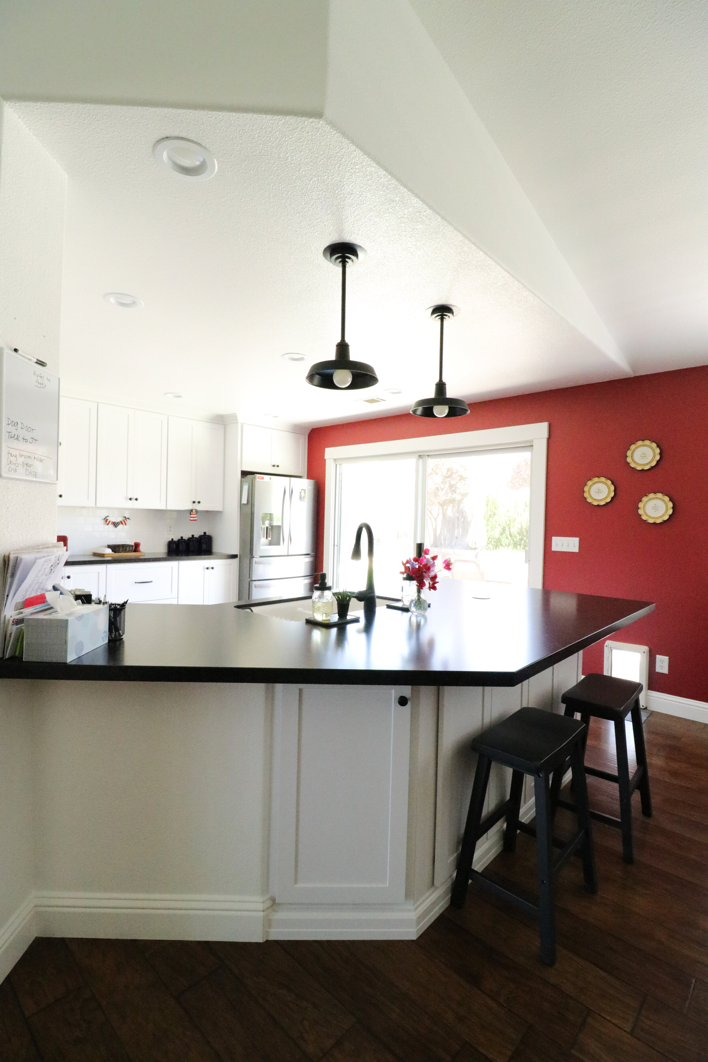
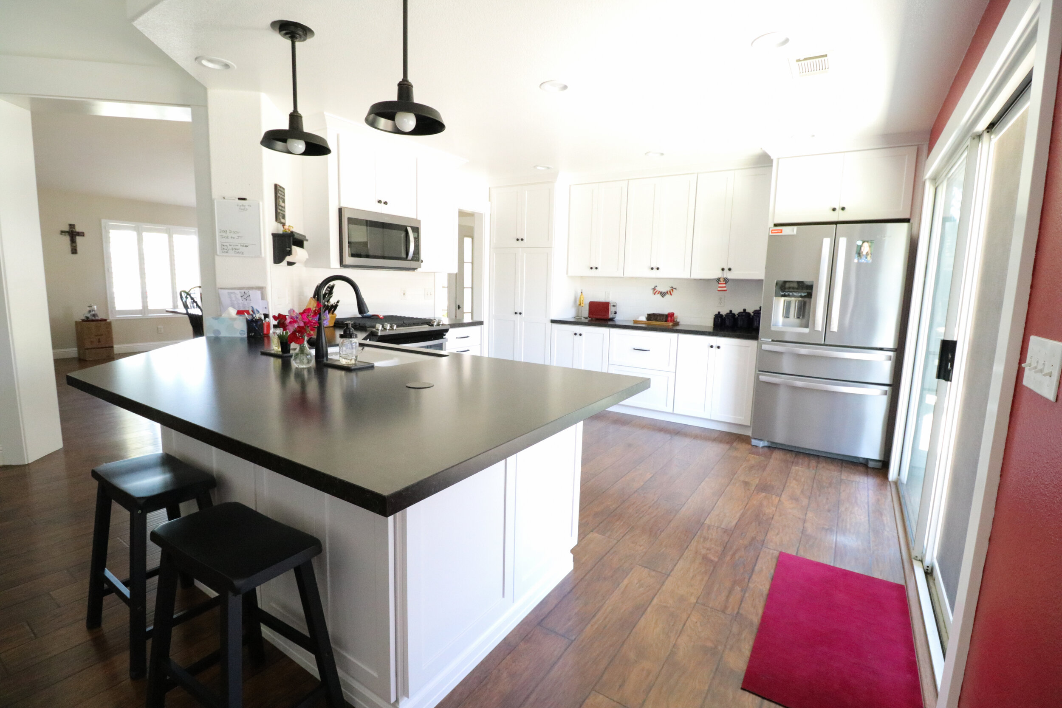
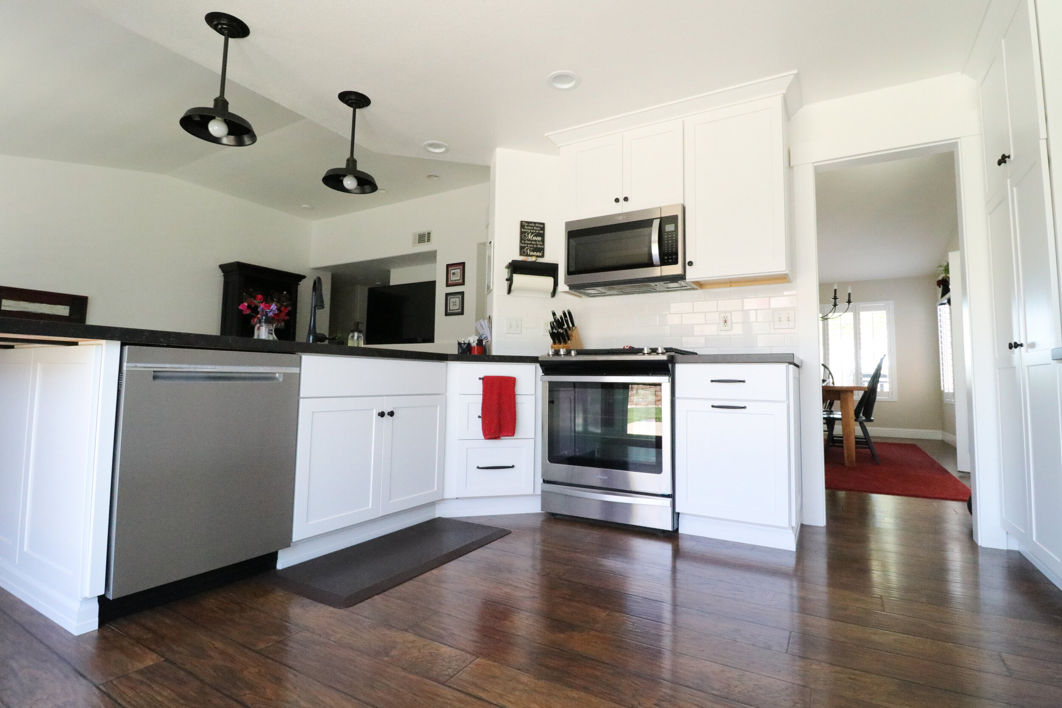
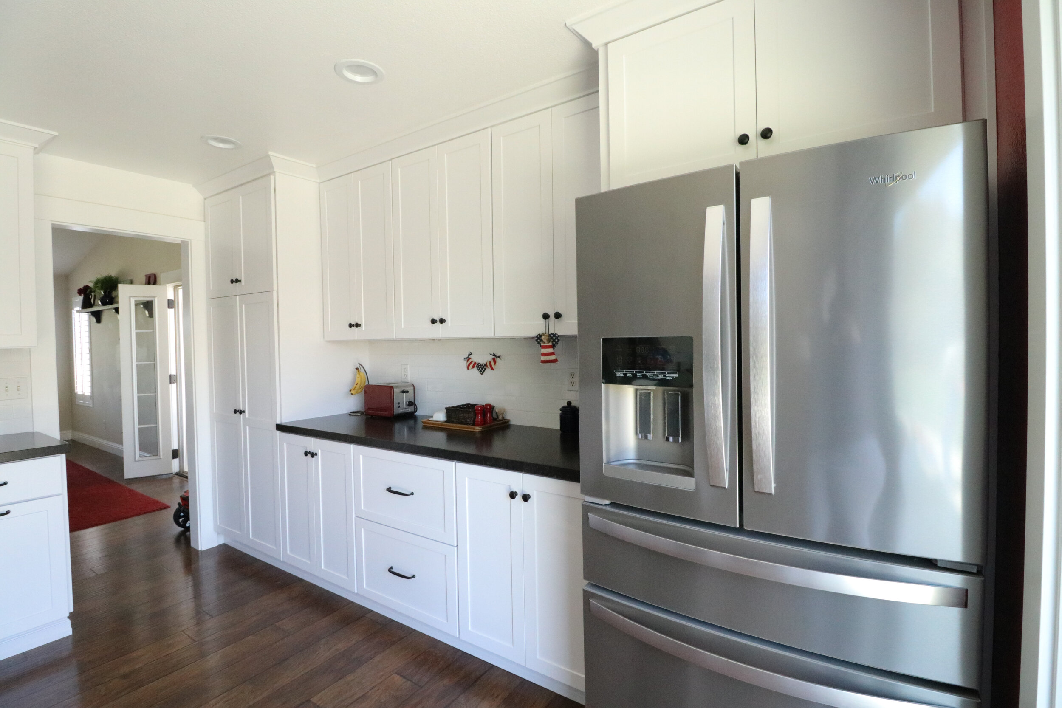
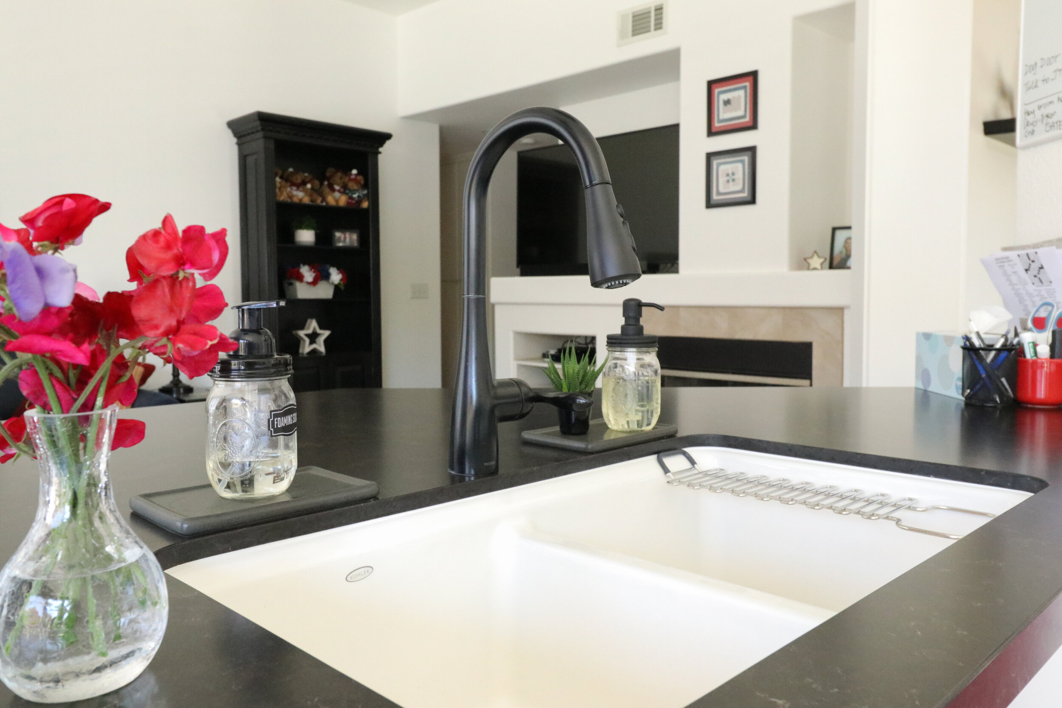
Before Photos




Project 6
Project Description
This remodeling project included removing a load bearing wall, installing a beam above cherry cabinets, quartz counter tops, new flooring, island, and a pot filler in the island.
After Photos
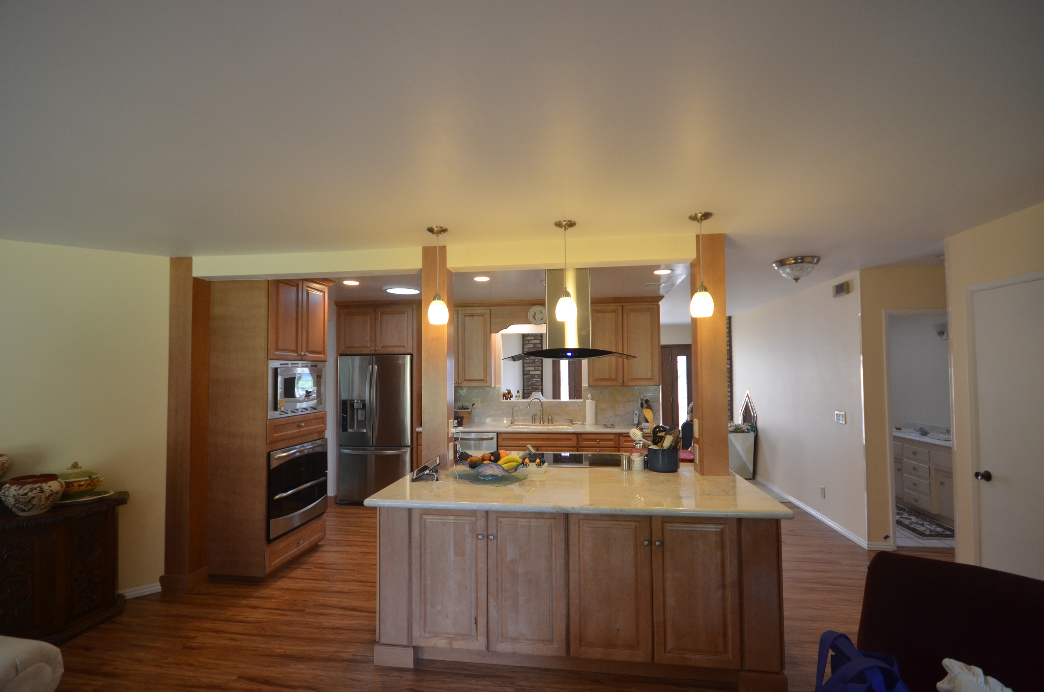
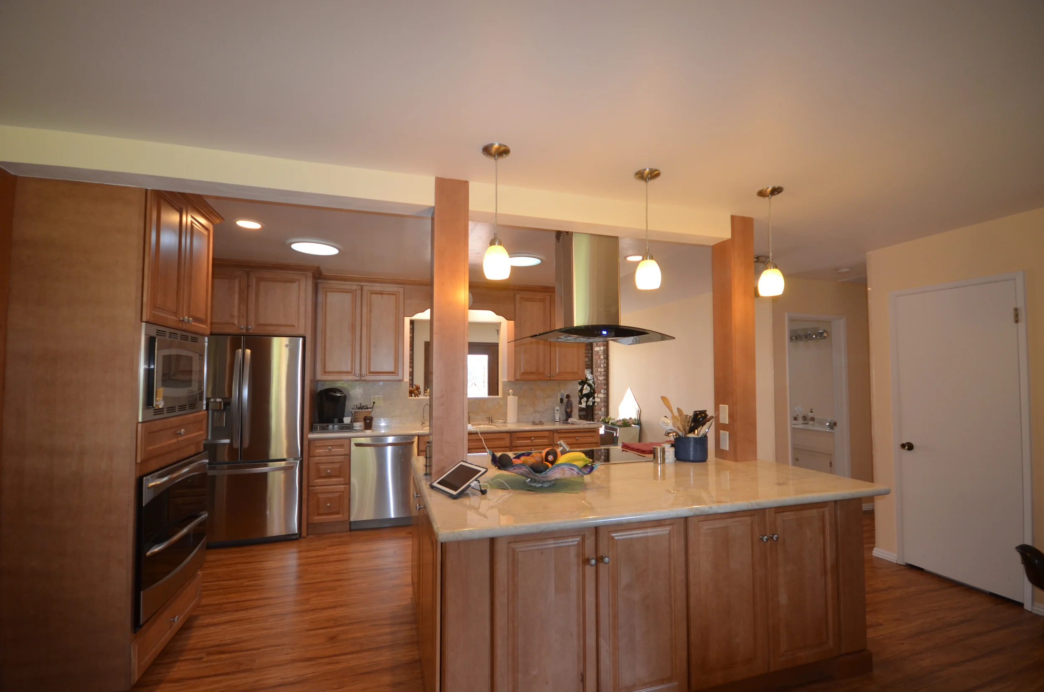
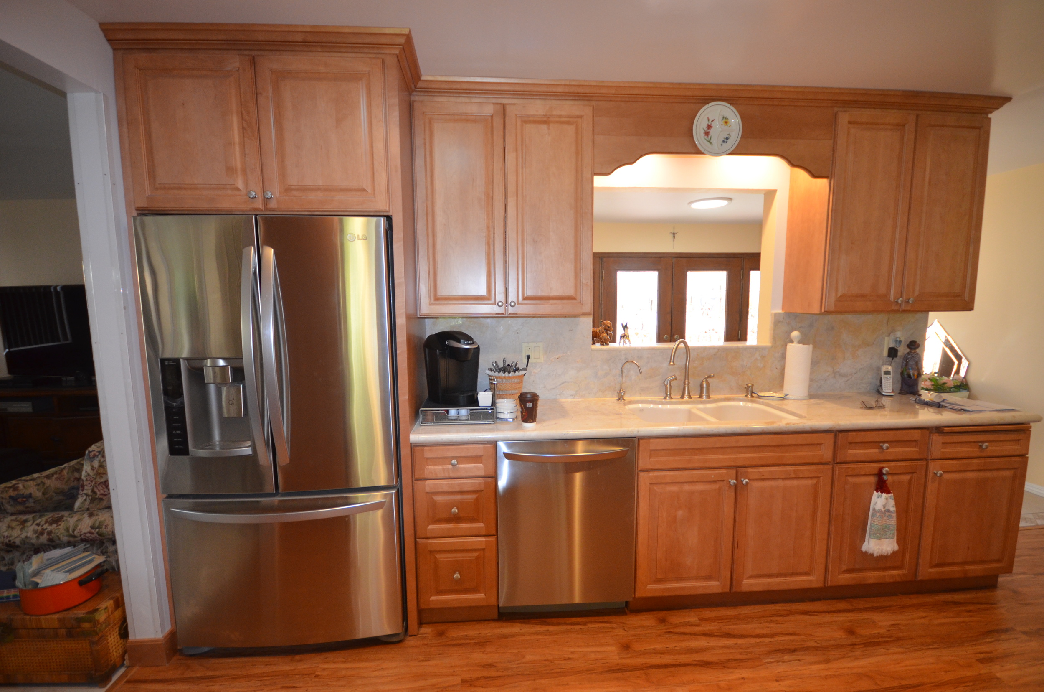
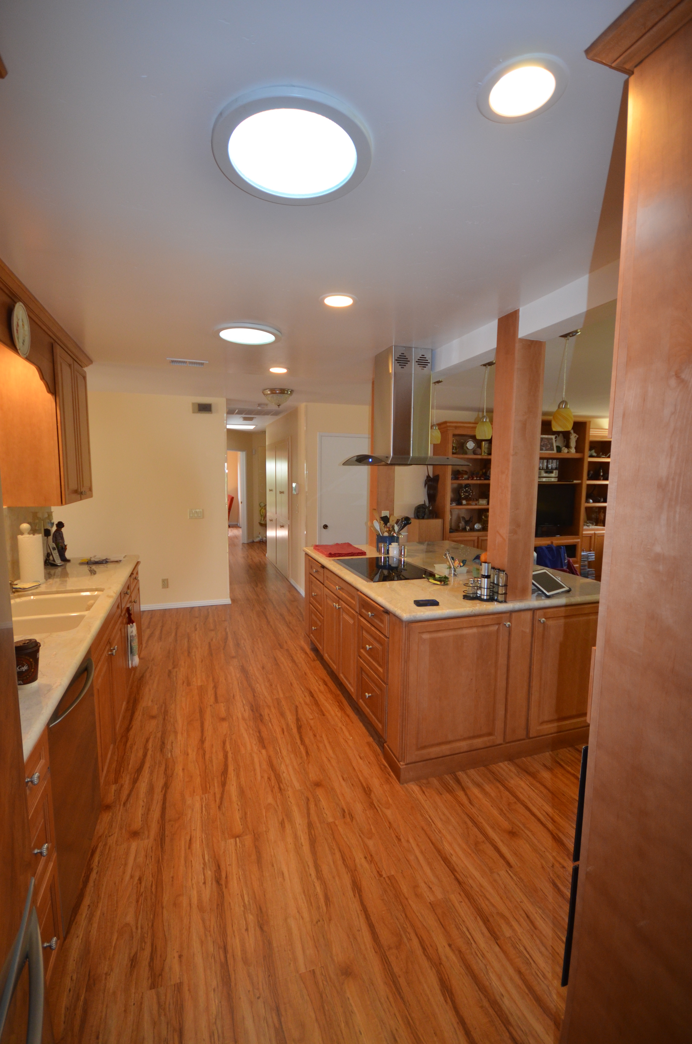
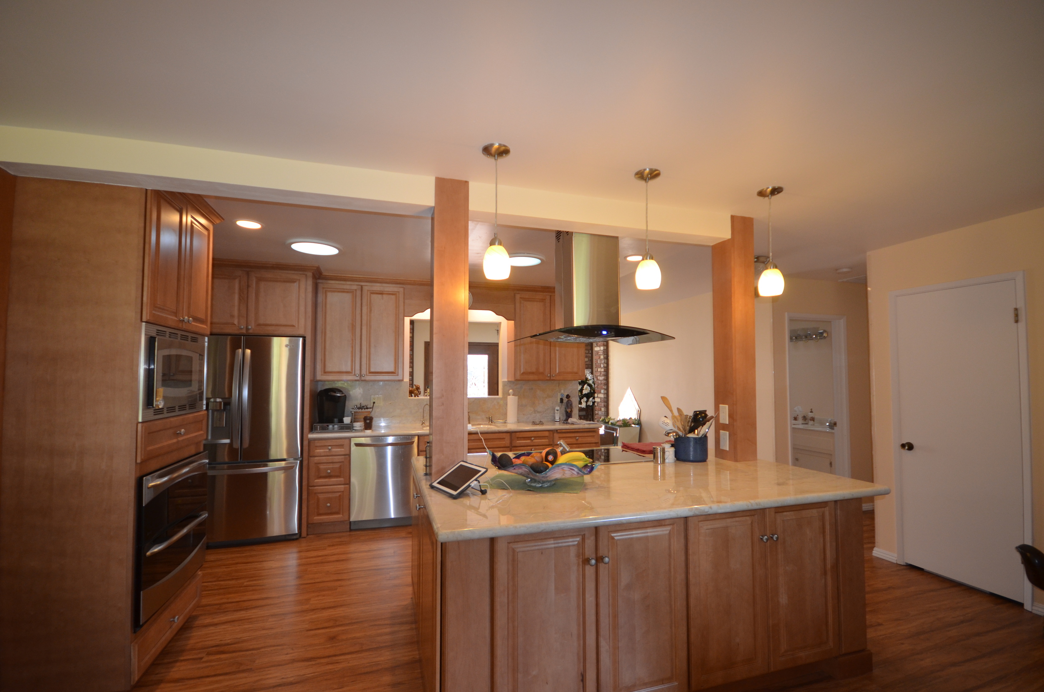
Before PHOTOS
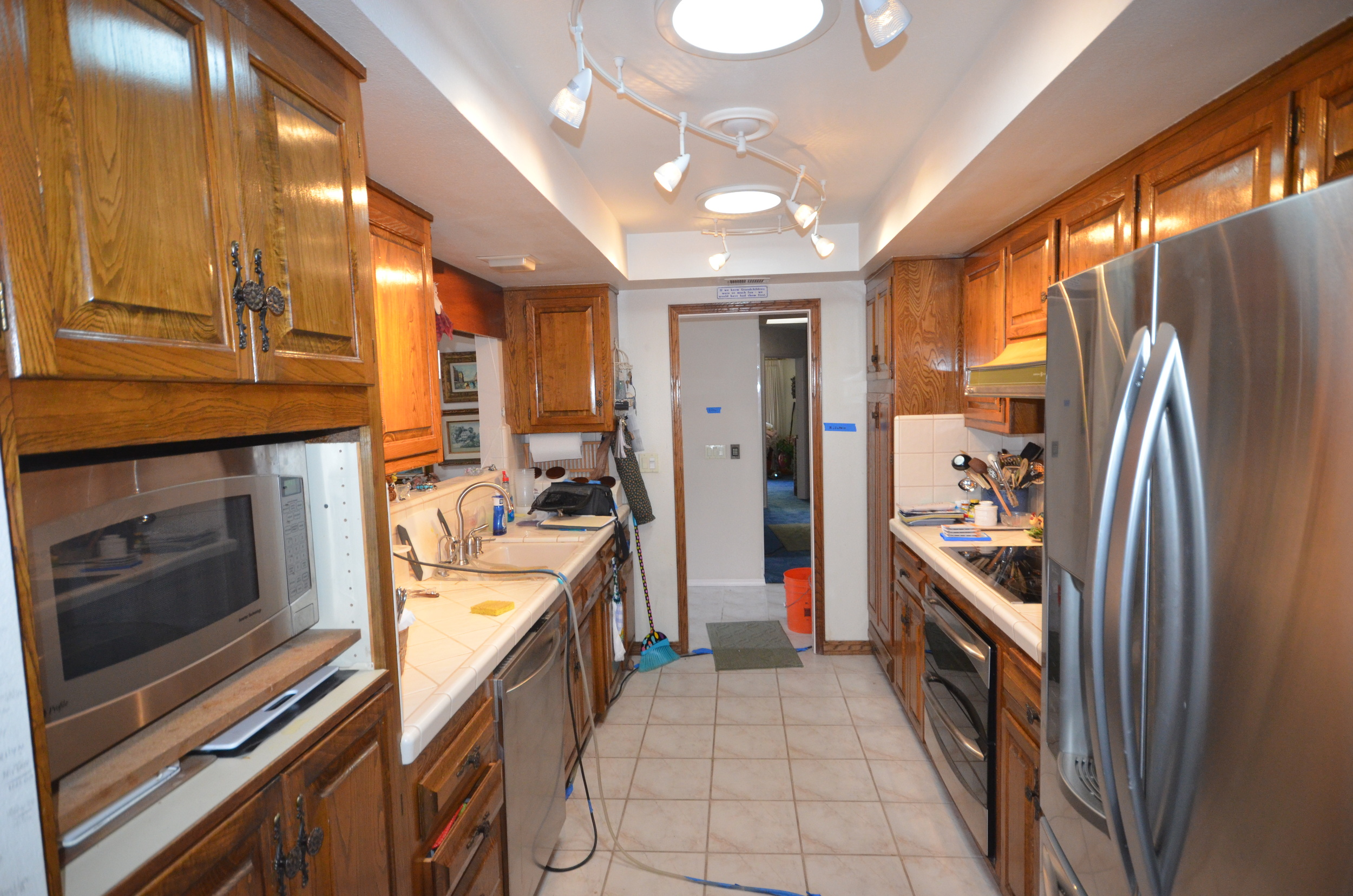
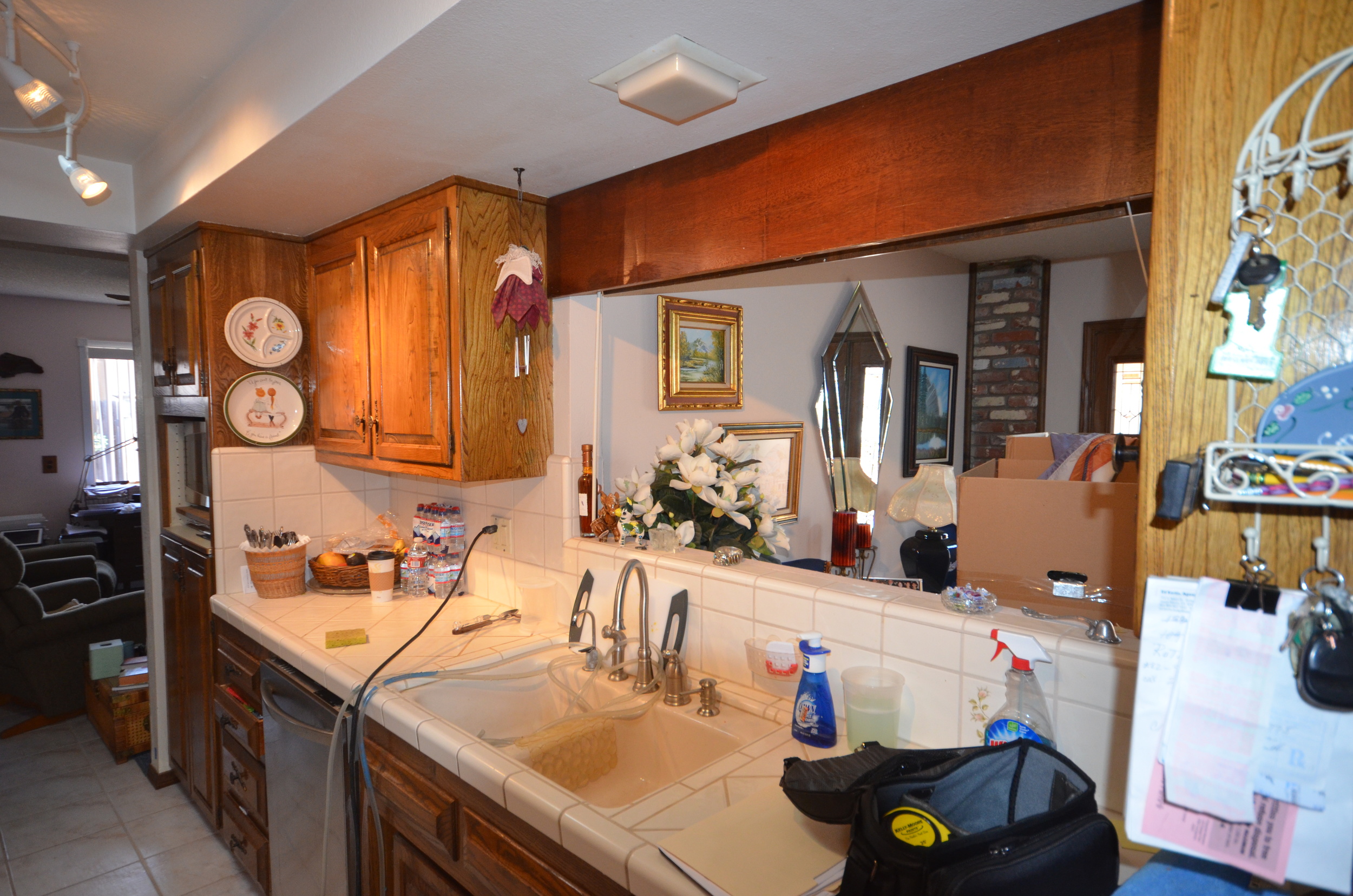

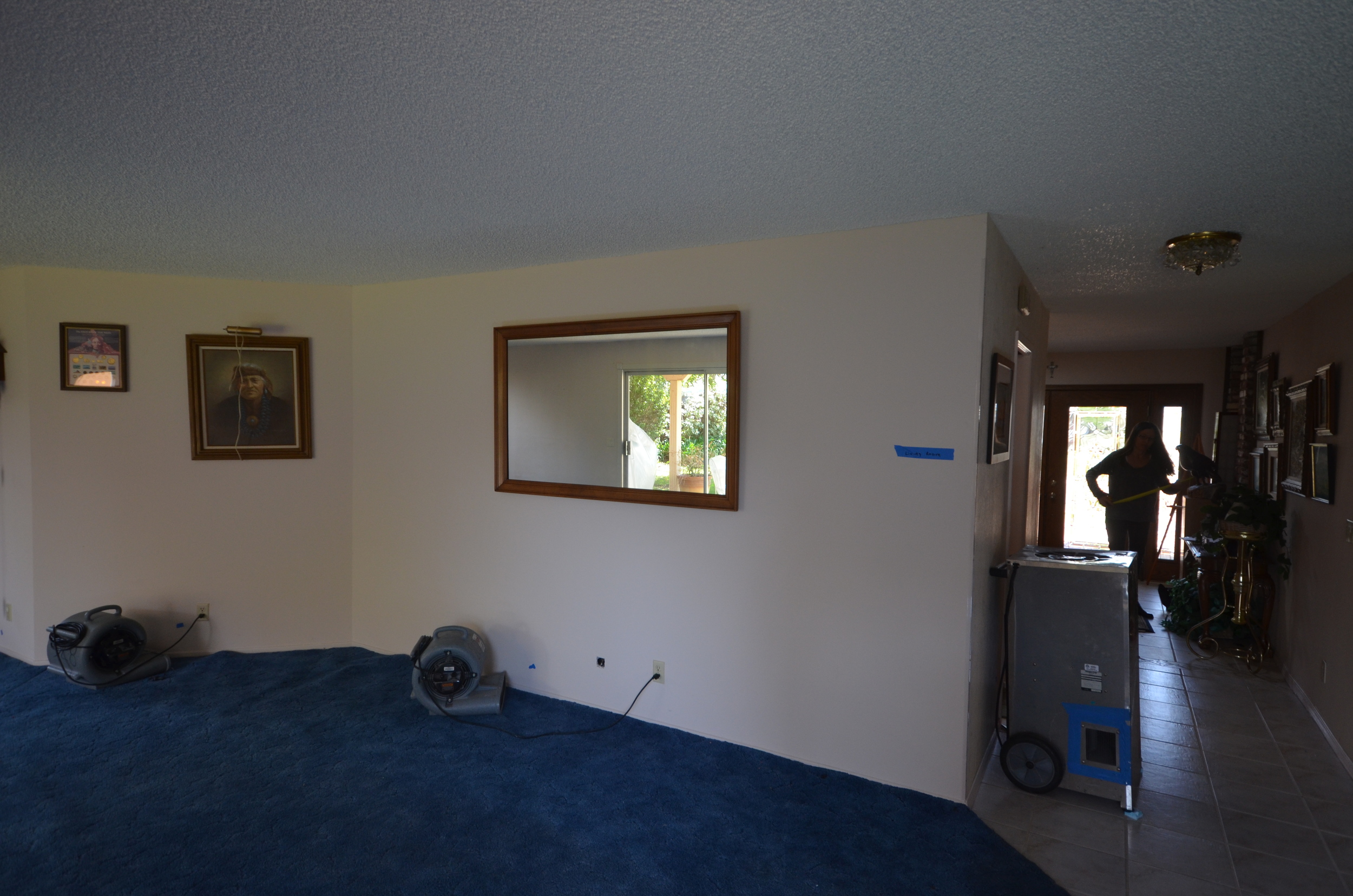
Project 7
PROJECT DESCRIPTION
This beautiful combination consists of the following:
Cabinets - Dura Supreme
Door Style - Chapel Hill
Wood - Knotty Alder
Finish - Poppy Seed Low-Gloss
Counters - Cambria/Galloway with a squared edge
The floors are designed to look like wood, but actually are porcelain tile. This offers all the style of wood, but pairs it with the benefit of being durable, low-maintenance, and easy to keep clean. What could be better?
After PHOTOS
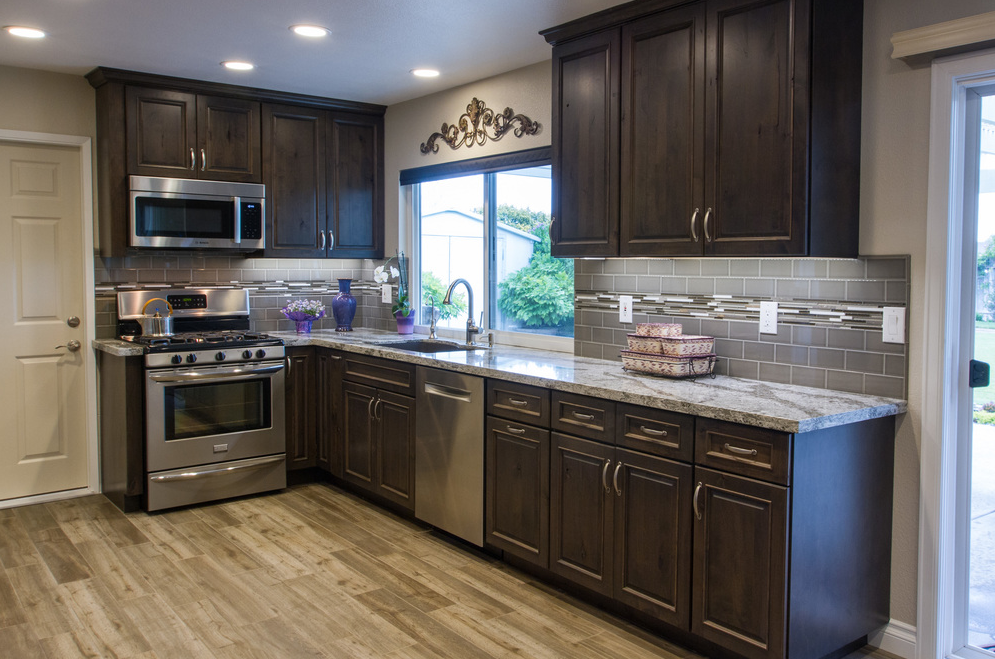
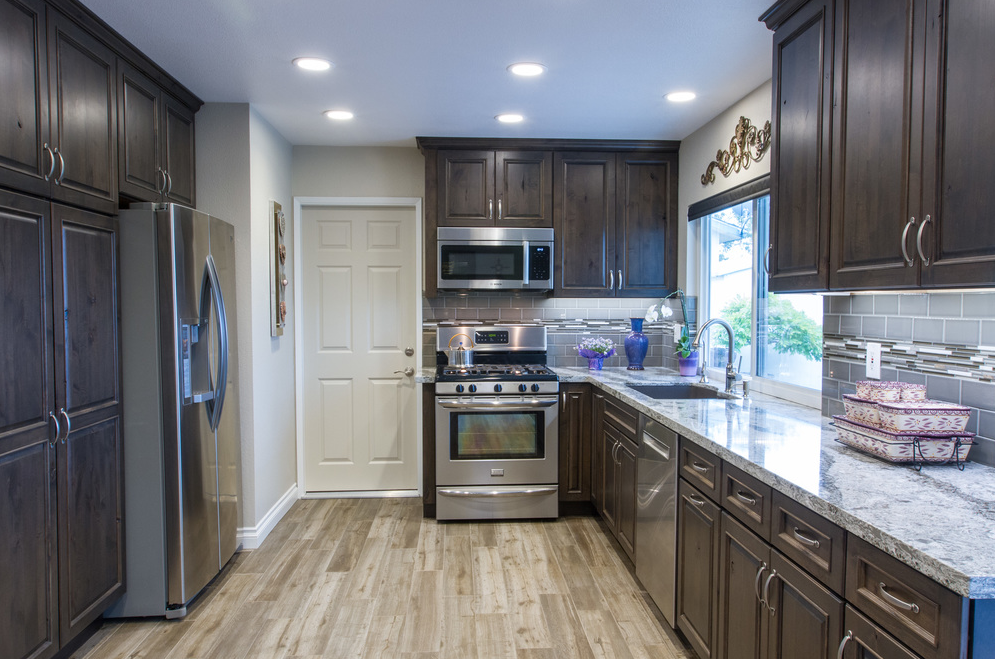
Before PHOTOS
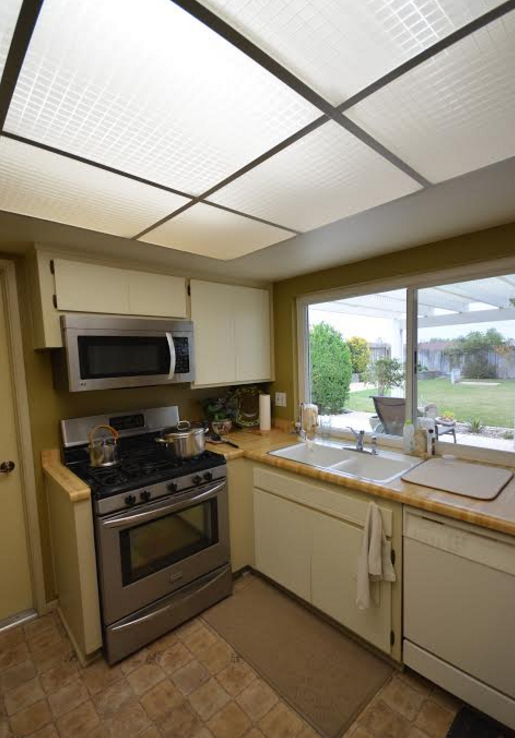

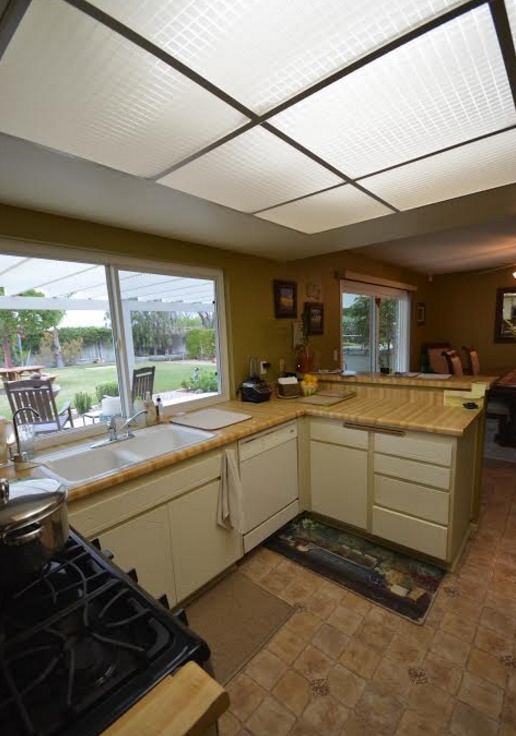
Project 8
PROJECT DESCRIPTION
This Santa Maria kitchen not only showcases beautiful materials and features, but also includes clever storage solutions like recycling bins that are recessed into the kitchen island. Cabinets are from Waypoint with a “Silk” finish and raised panels, and the counters are Cambria/Nevern.
After Photos
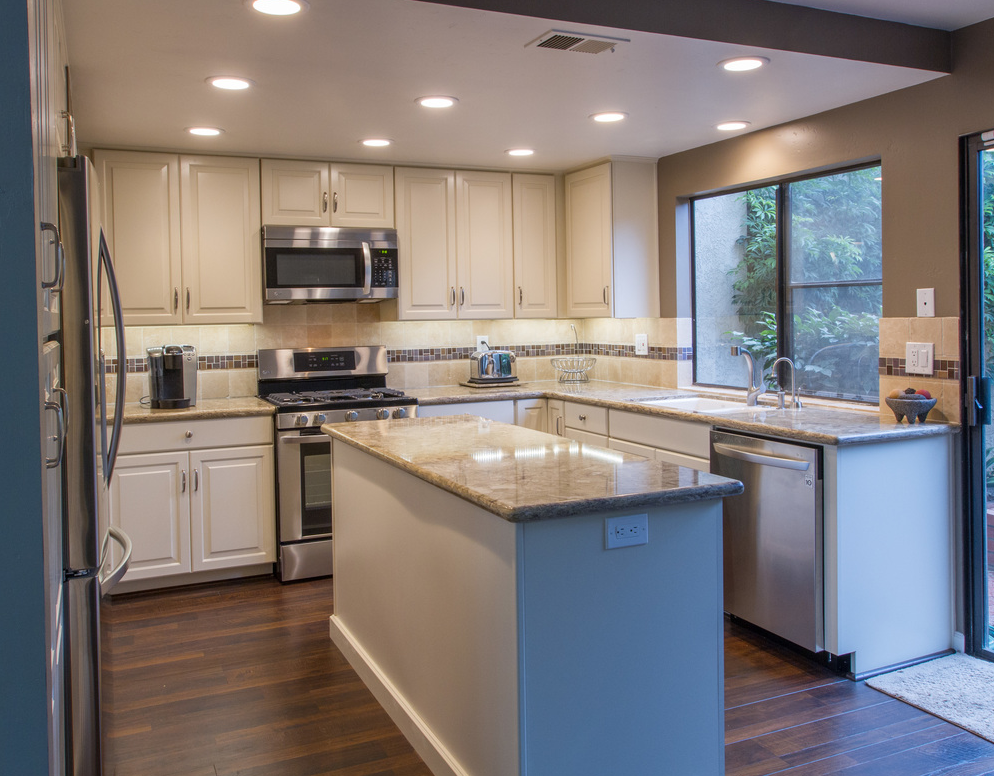
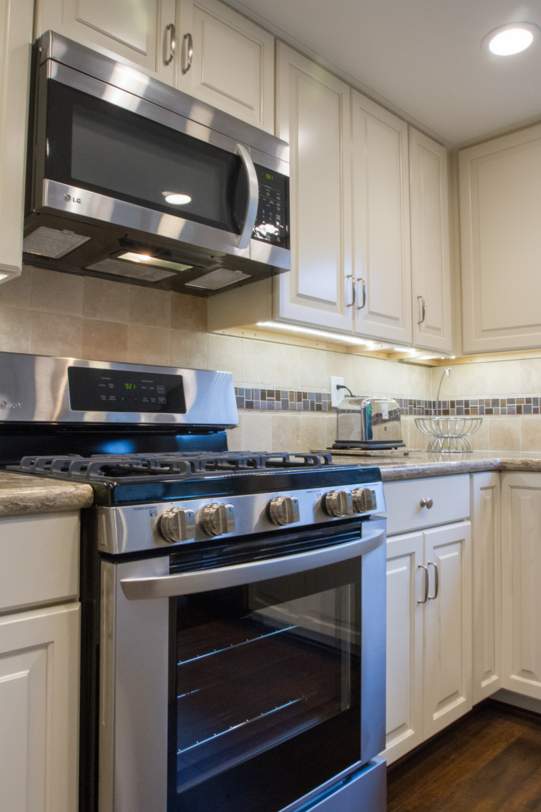
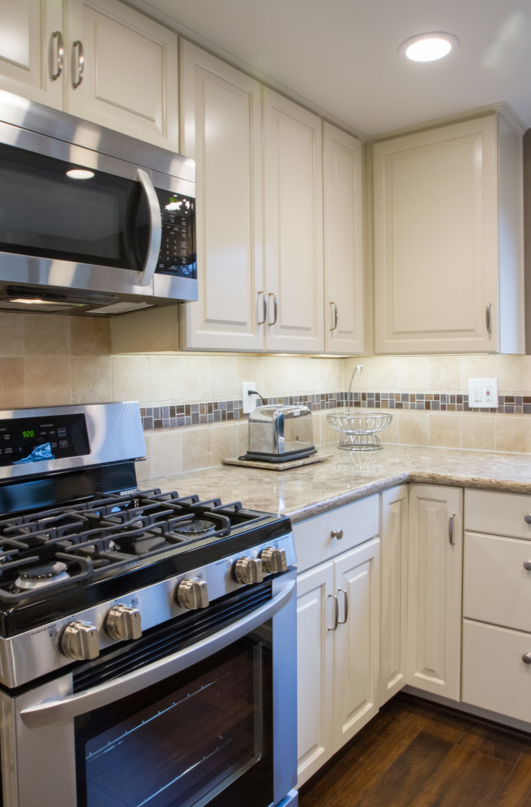
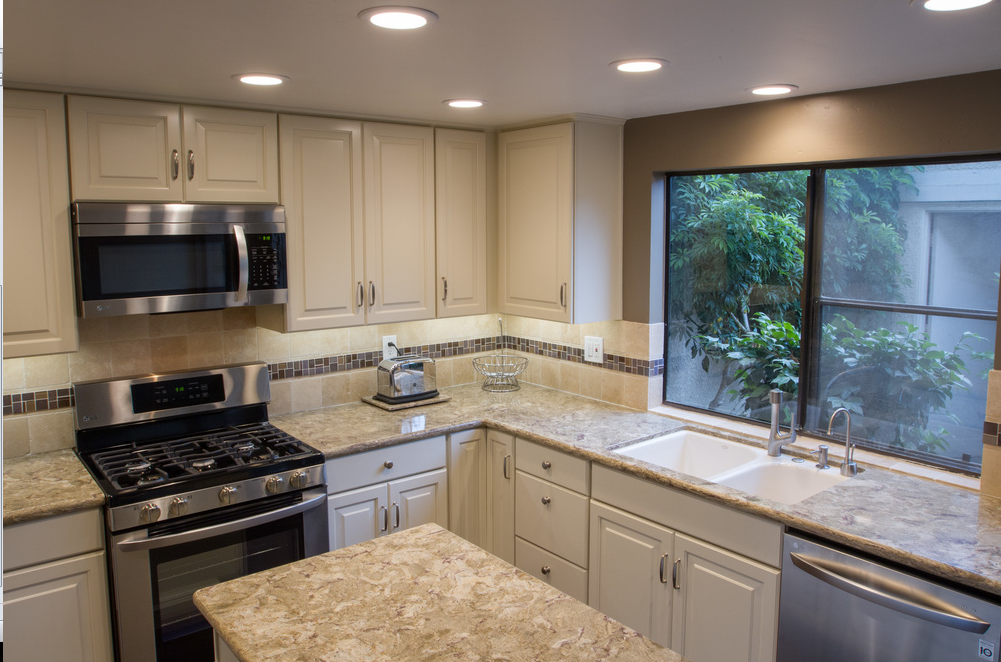
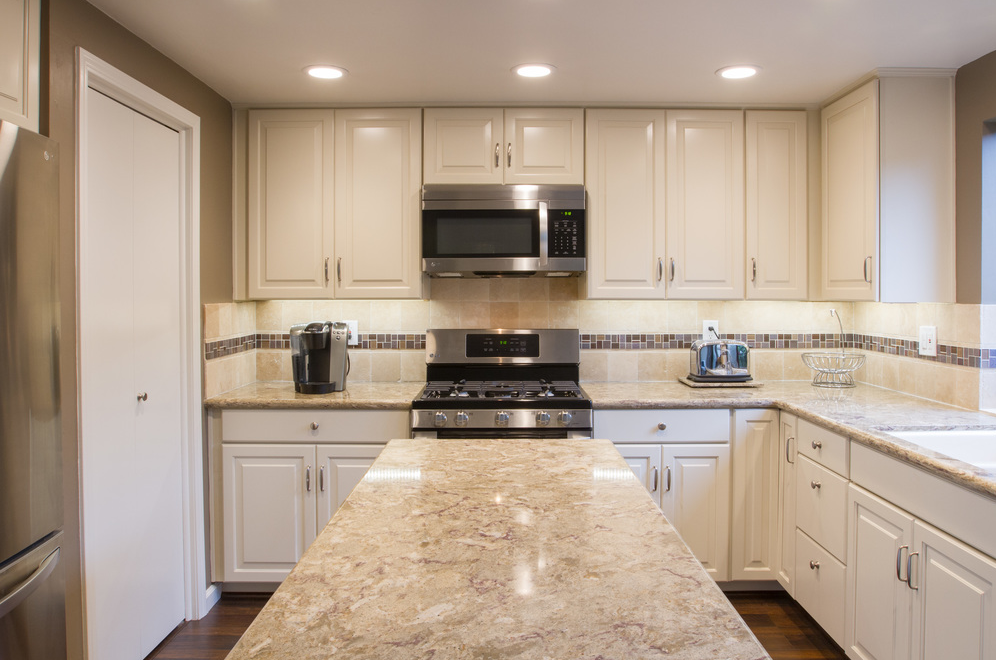

Before Photos

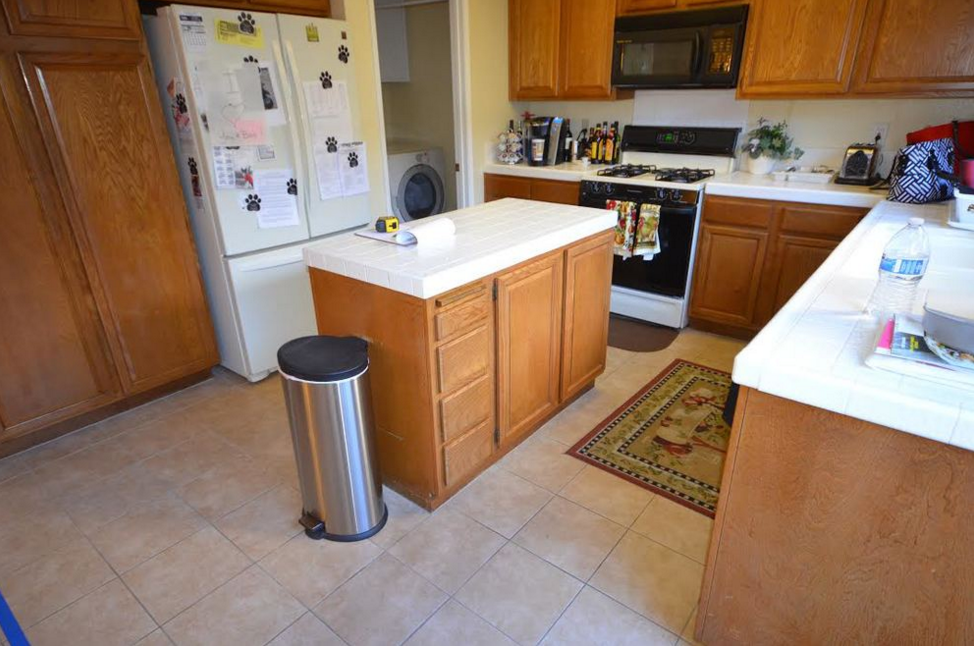
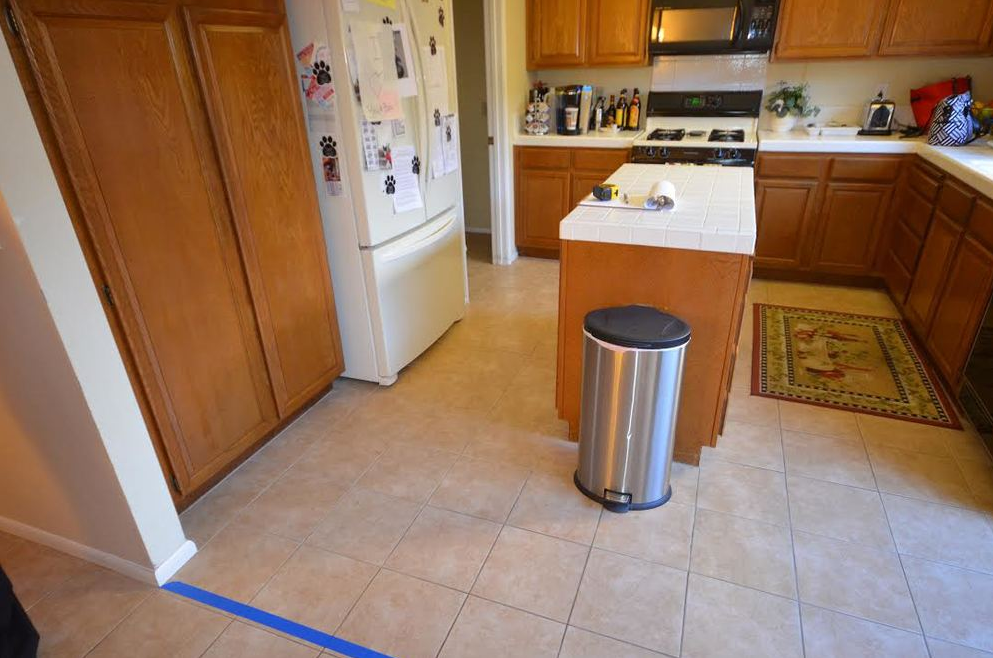
Project 9
PROJECT DESCRIPTION
This Santa Maria kitchen remodel featured:
New cabinets from Waypoint Living Spaces
Quartz countertops from Cambria
Updated the lighting to recessed LED
Incorporated the trash can into the island
New flooring and appliances
After PHOTOS
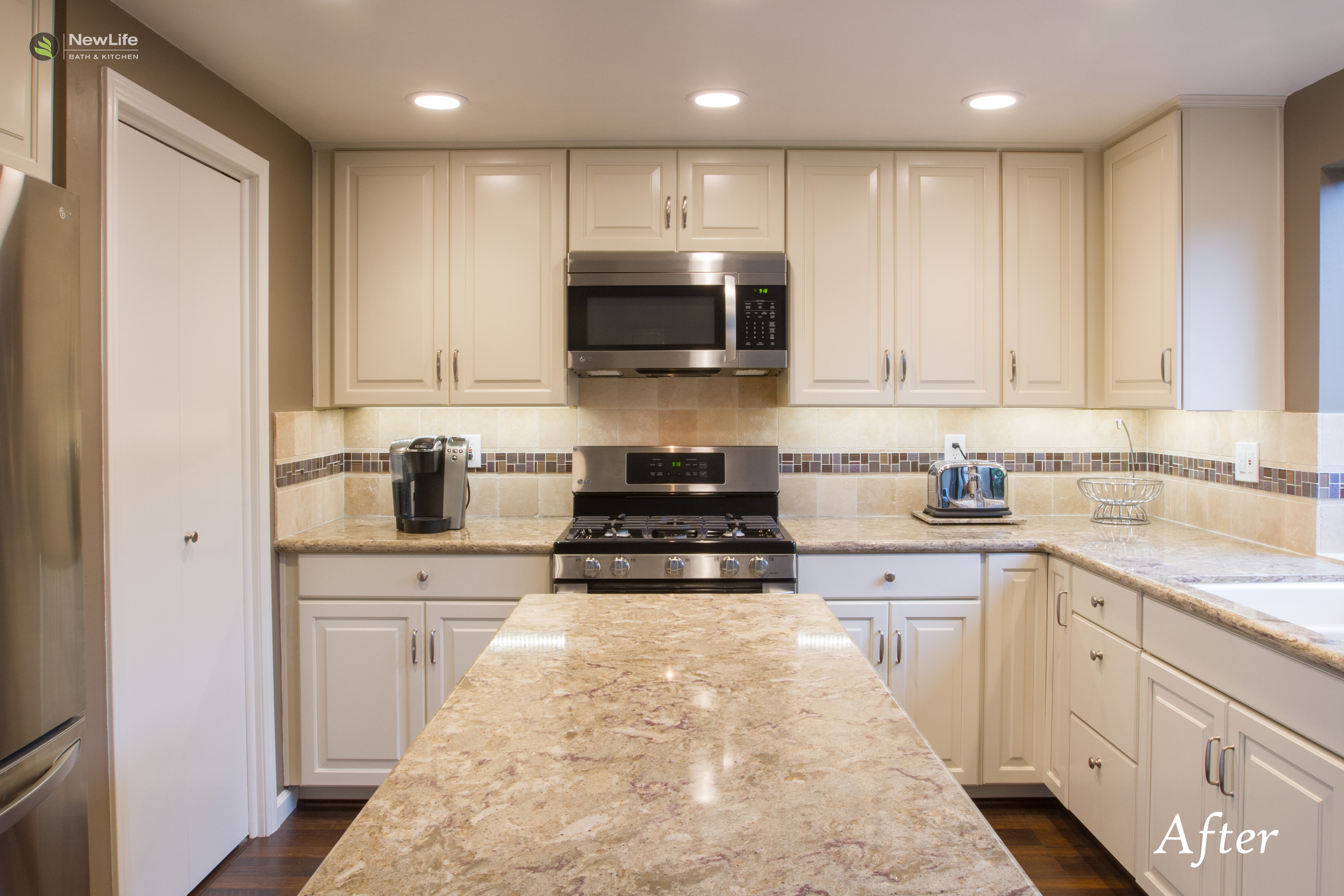
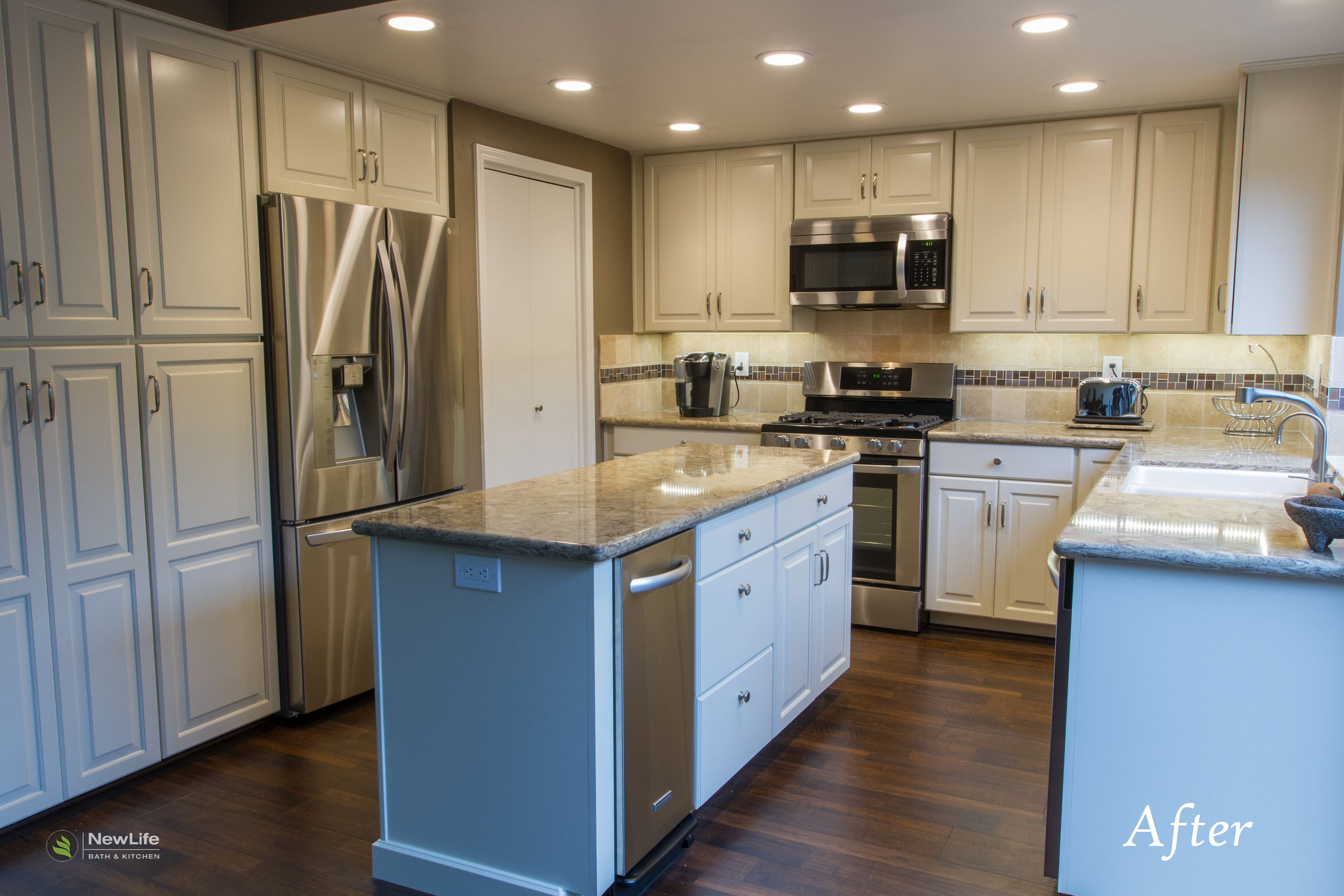
Before Photos
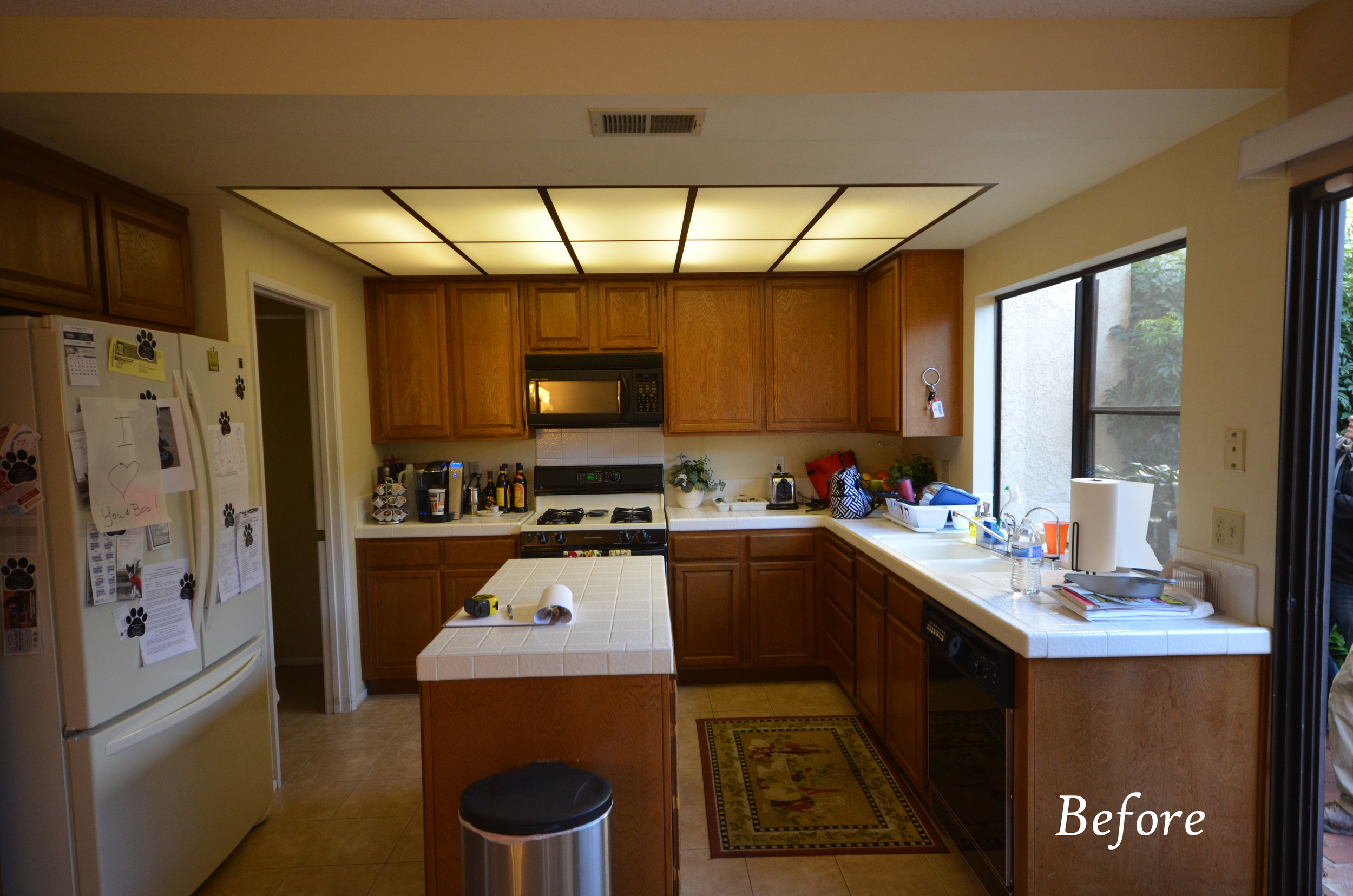
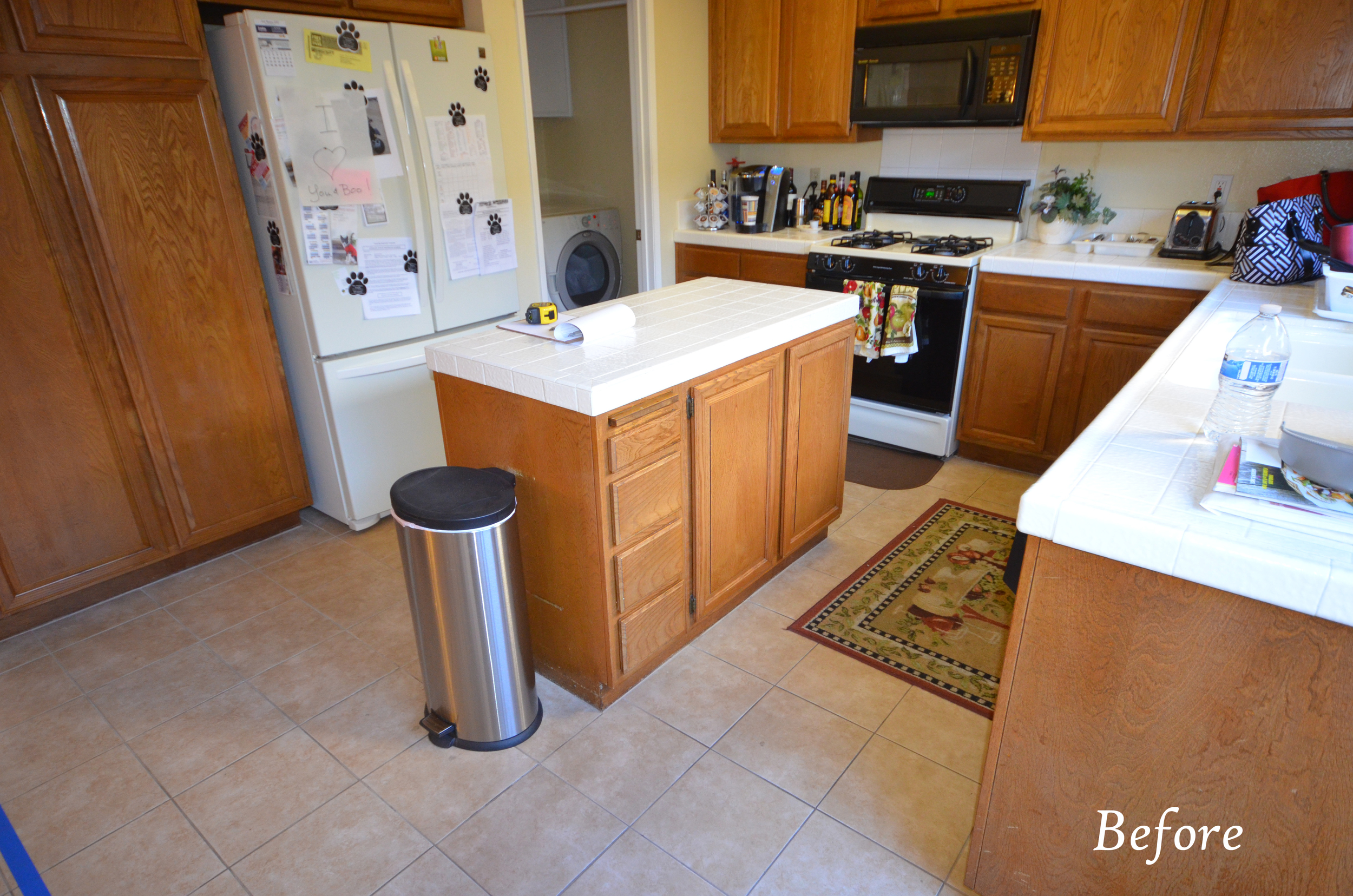
Project 10
This beautiful kitchen remodel in Santa Maria, CA featured:
Sunstone Rocky Shore Countertops
50 F. Painted Linen Cabinets
3x6 Arctic White Backsplash
After Photos
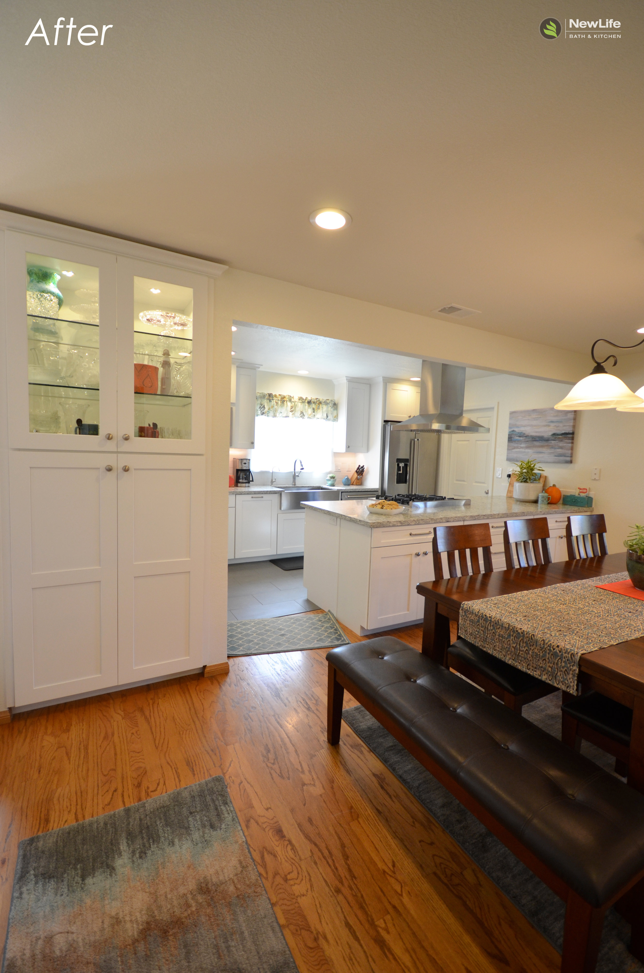
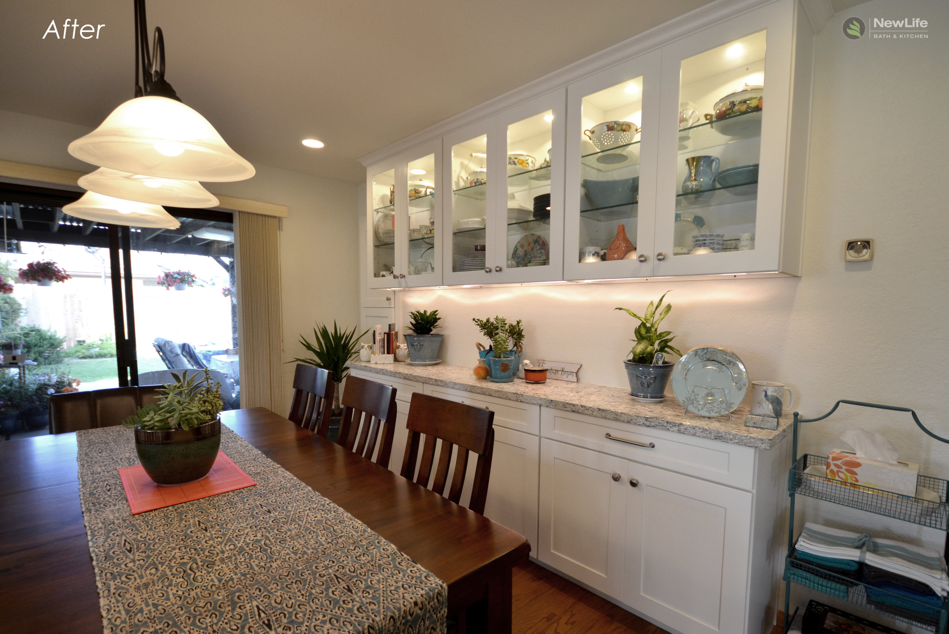
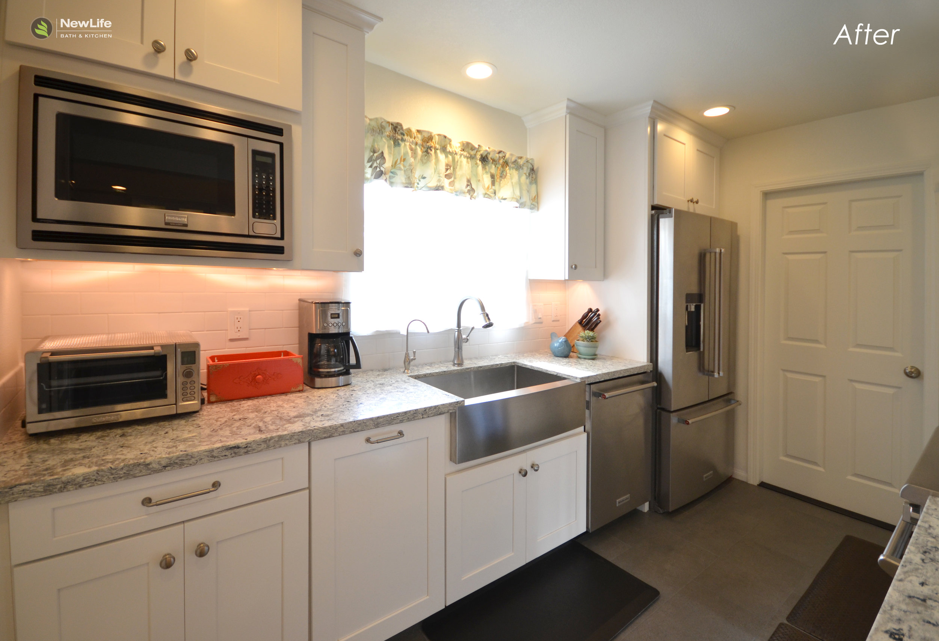
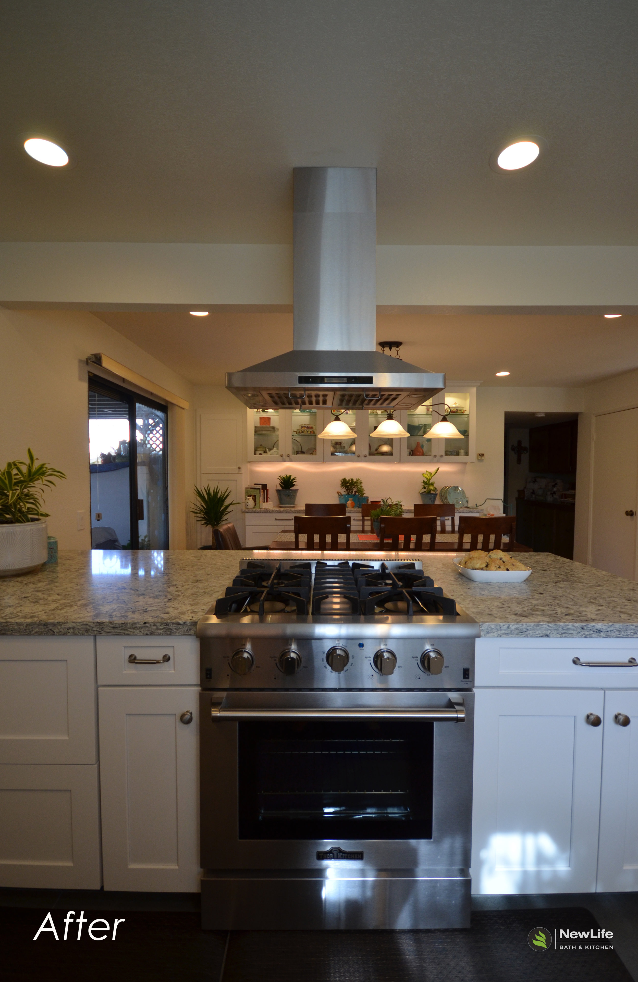
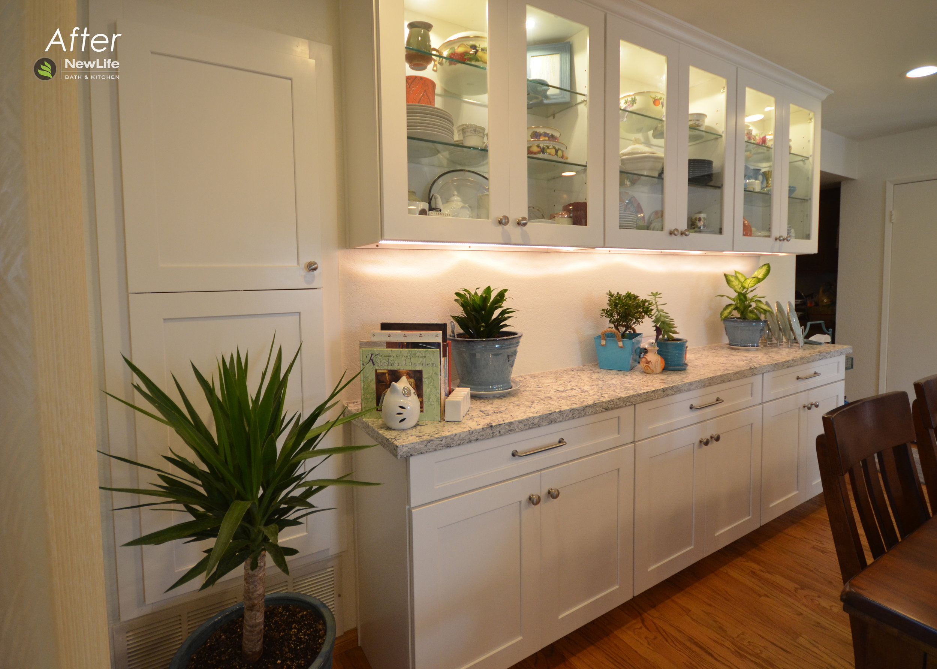
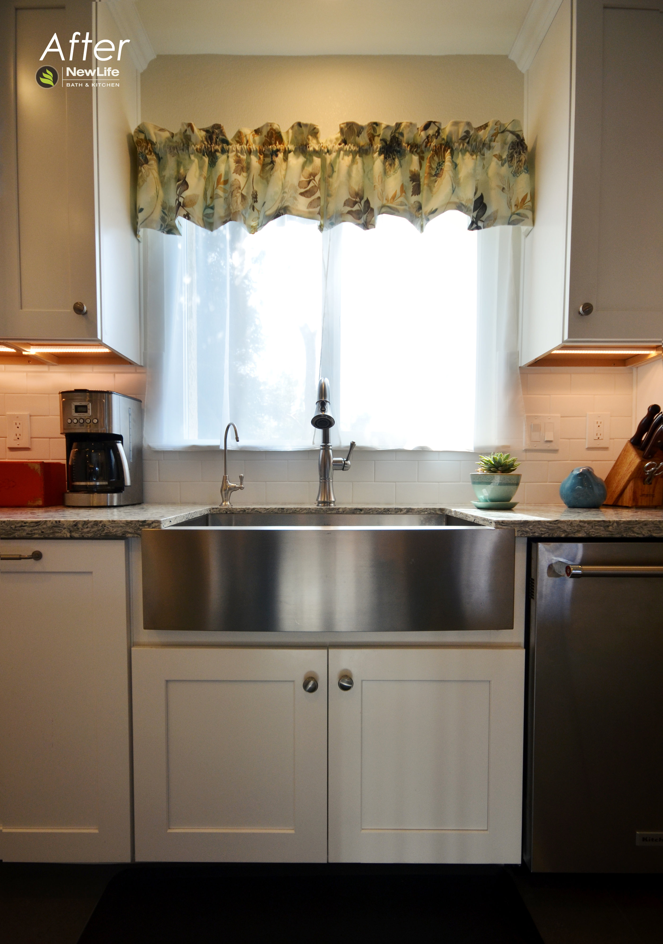
Before Photos
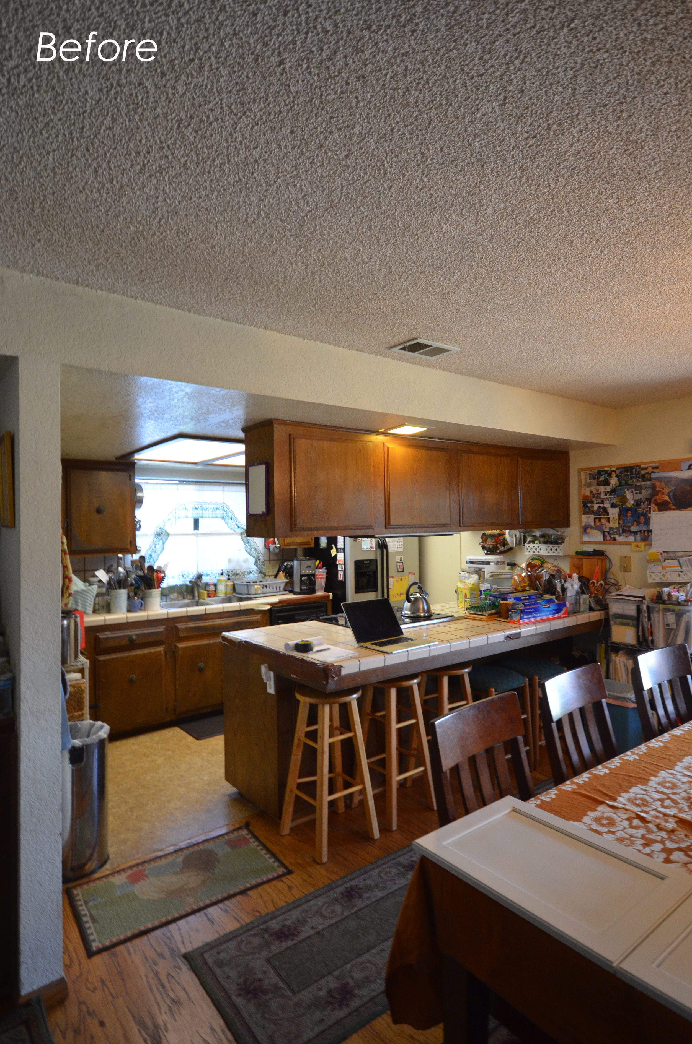
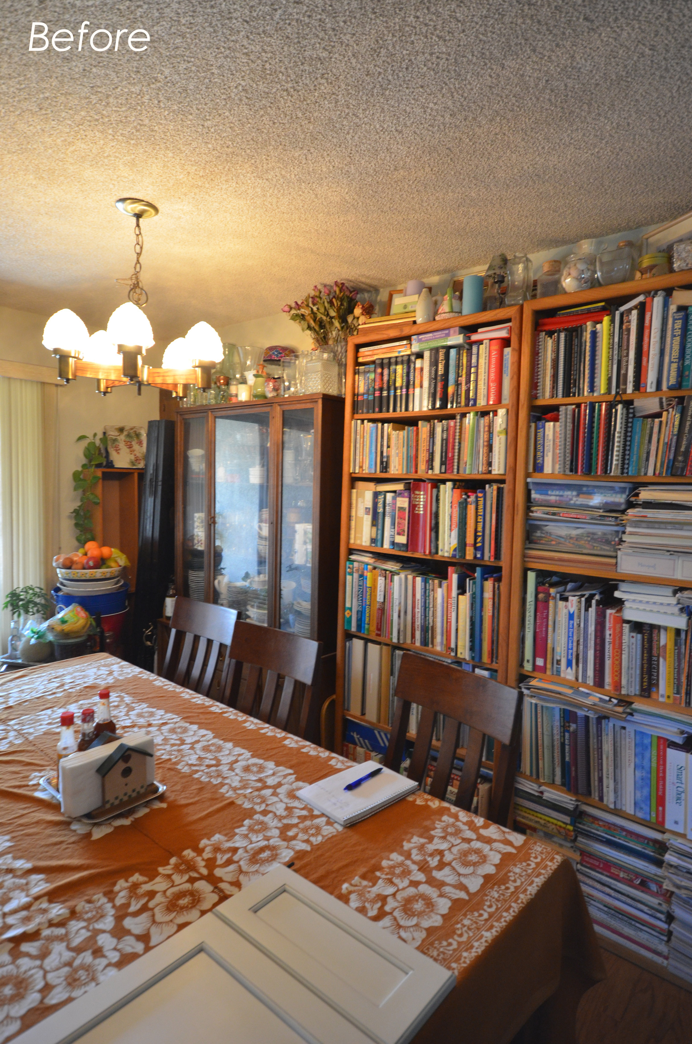
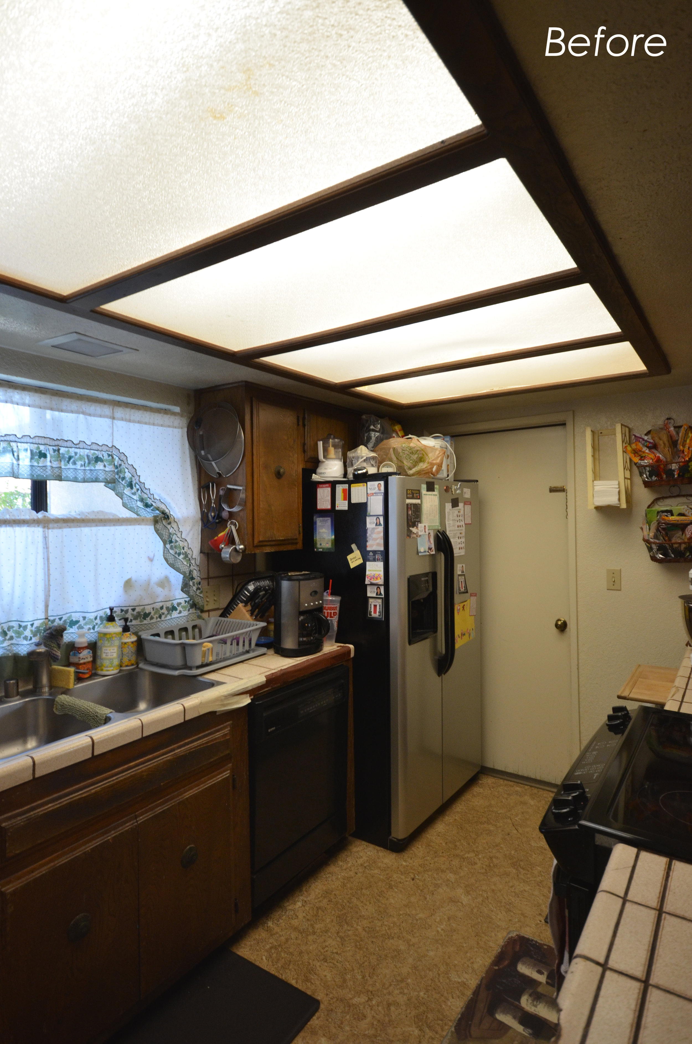
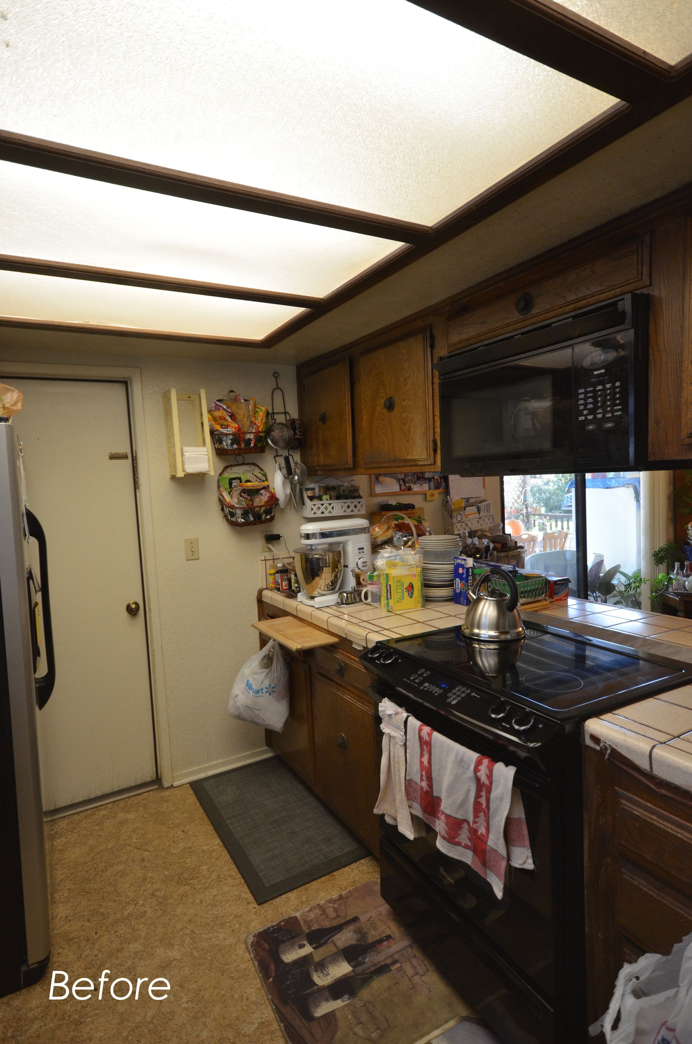
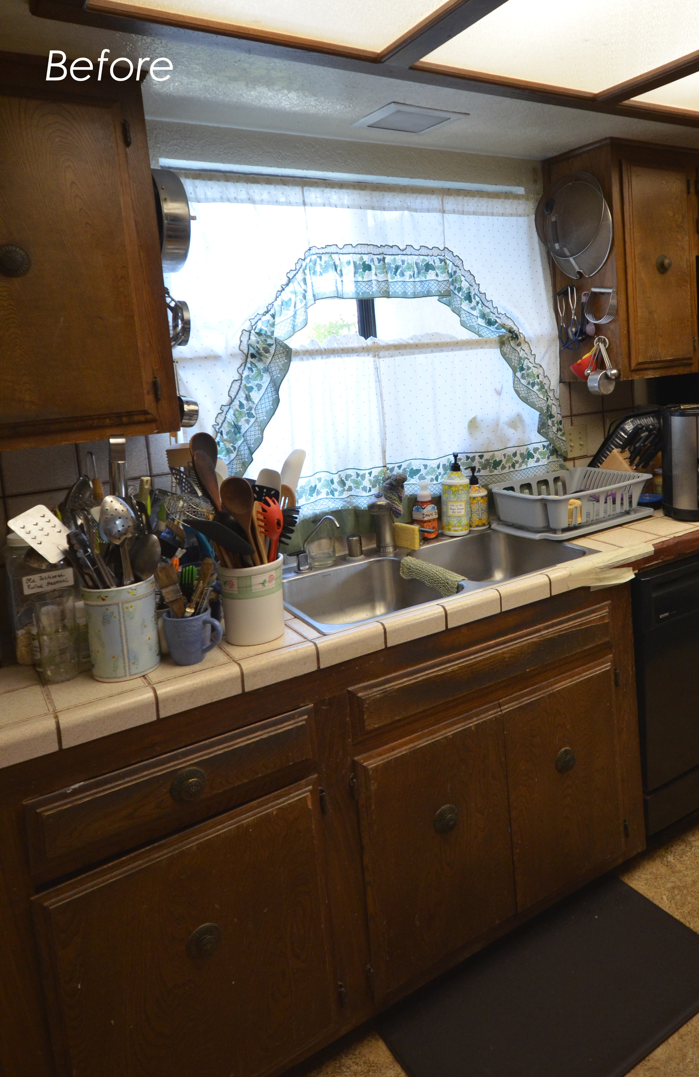
Project 11
This gorgeous full kitchen remodel featured the following:
Cabinetry: Waypoint 420S Maple Espresso
Countertop: Spectrum Quartz Sophistication
Backsplash: 2x8 White Subway Modern Dimension
Soap Dispenser: Delta Trinsic Collection D72065T
After Photos

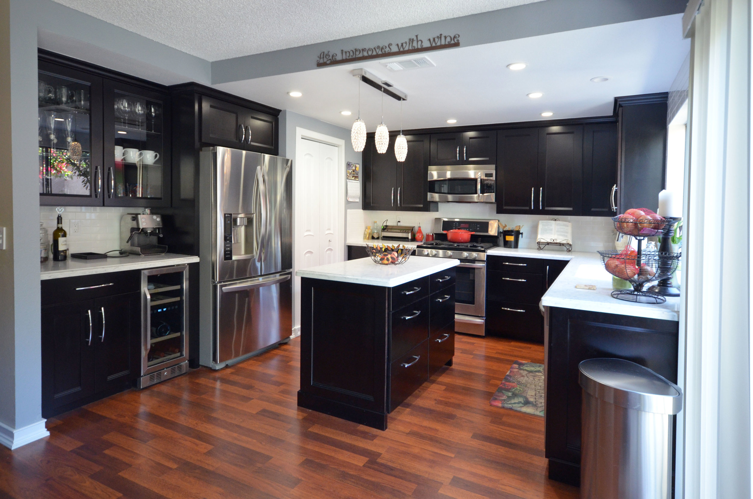
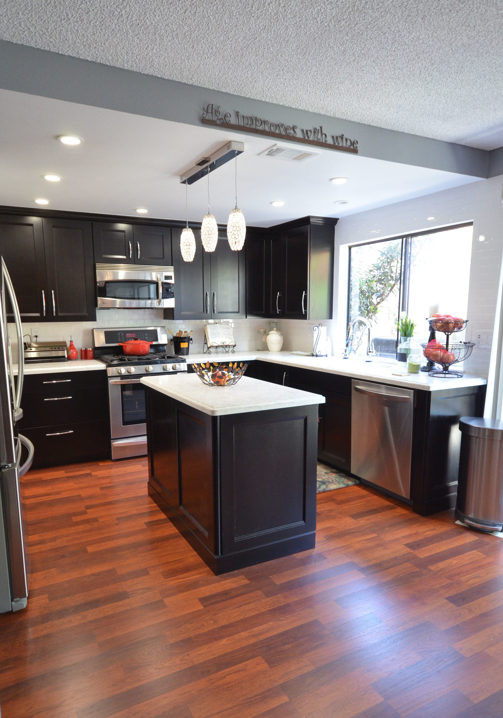
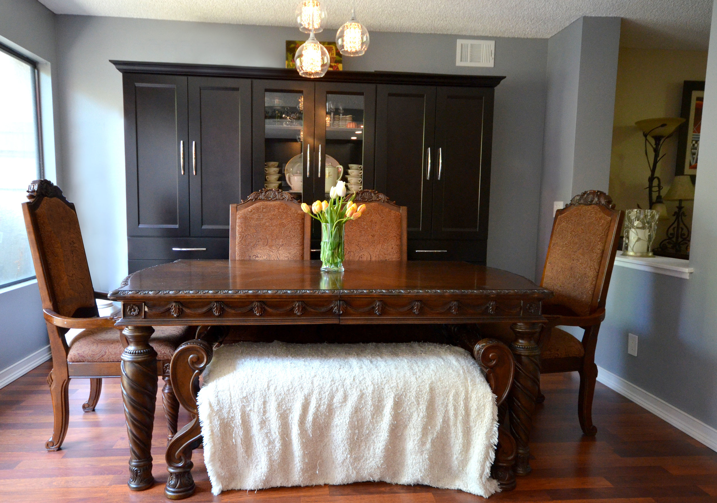
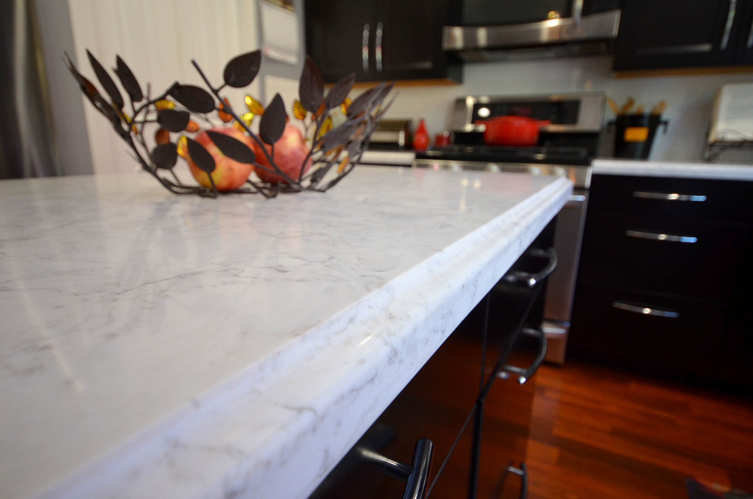
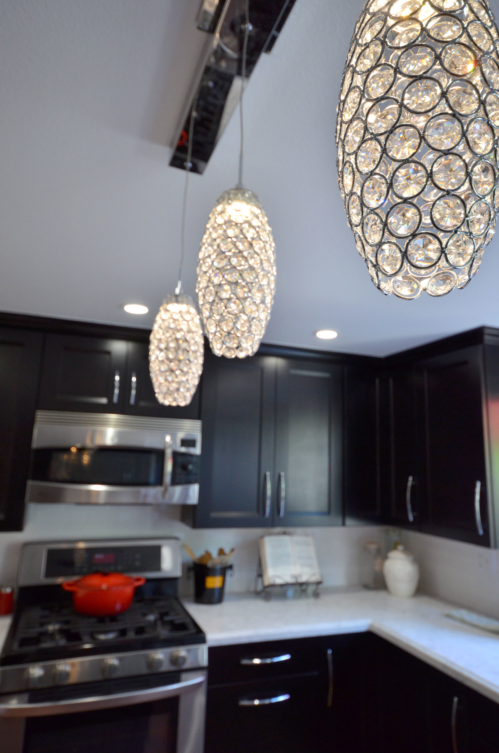
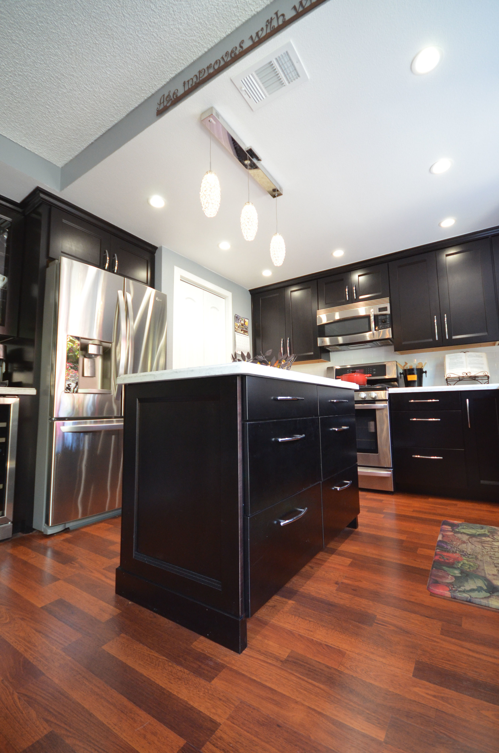
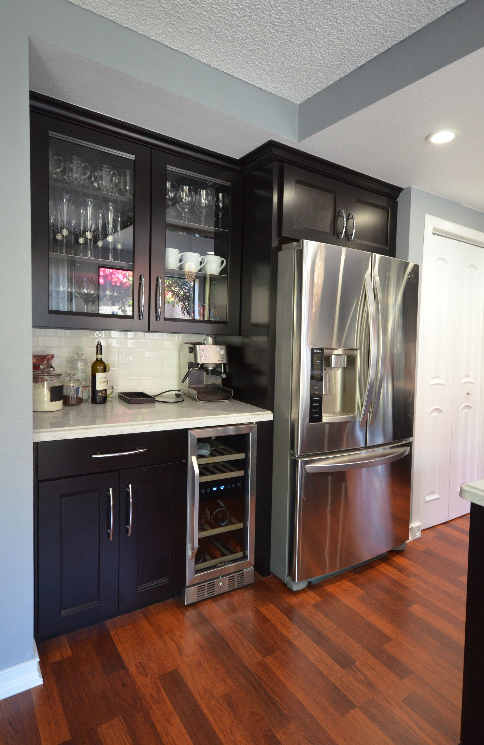
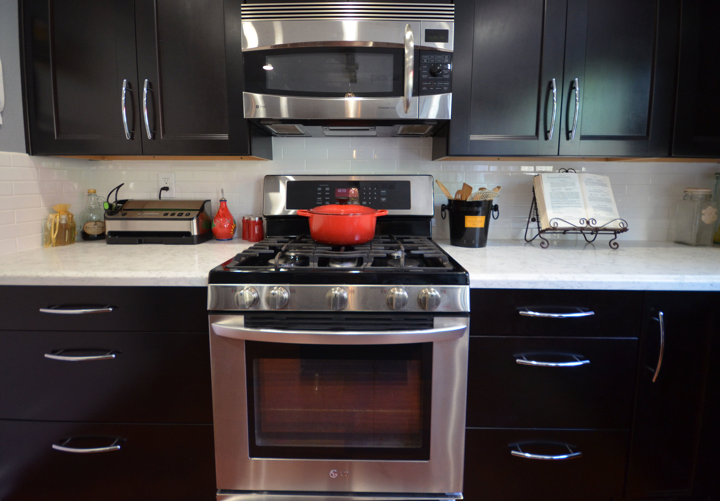
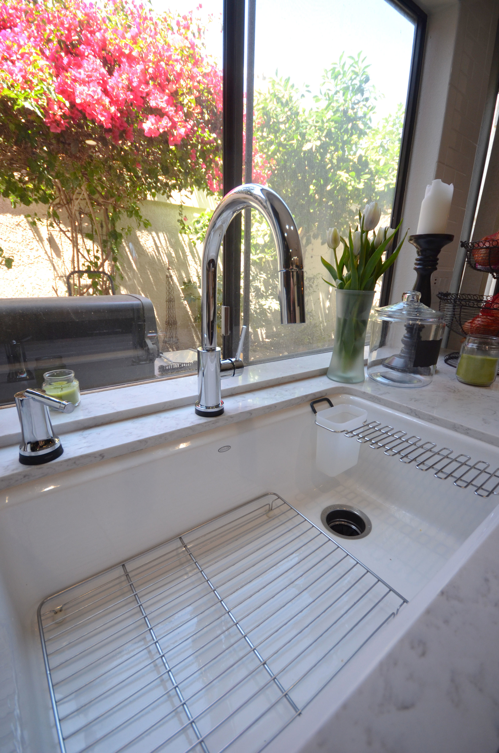
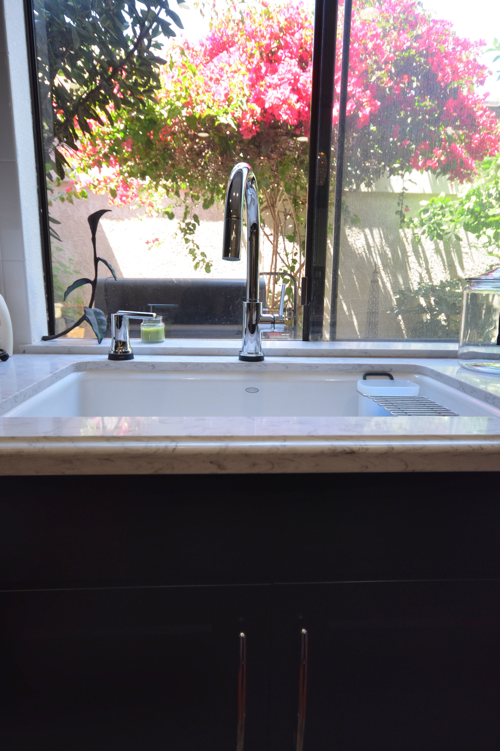
Project 12
This remodel boasts some unique features including a herringbone pattern over the range, a spice rack and tray cabinet along the sides of the range, glass on the doors above the sink, and a peninsula cabinet (on back side).
We used the following materials:
Cabinetry: Showplace Covington - Light Mocha
Countertop: Soprano - LG Viatera
Faucet: Moen
Hardware: Top Knobs
Backsplash: Tileco - New Yorker Caramel
The scope of work included the laundry room cabinets, paint on the walls and ceiling, removing of soffit, dryway, and baseboards throughout the house. The entire project took 5-6 weeks to complete.
Total project cost: $47,000
After Photos
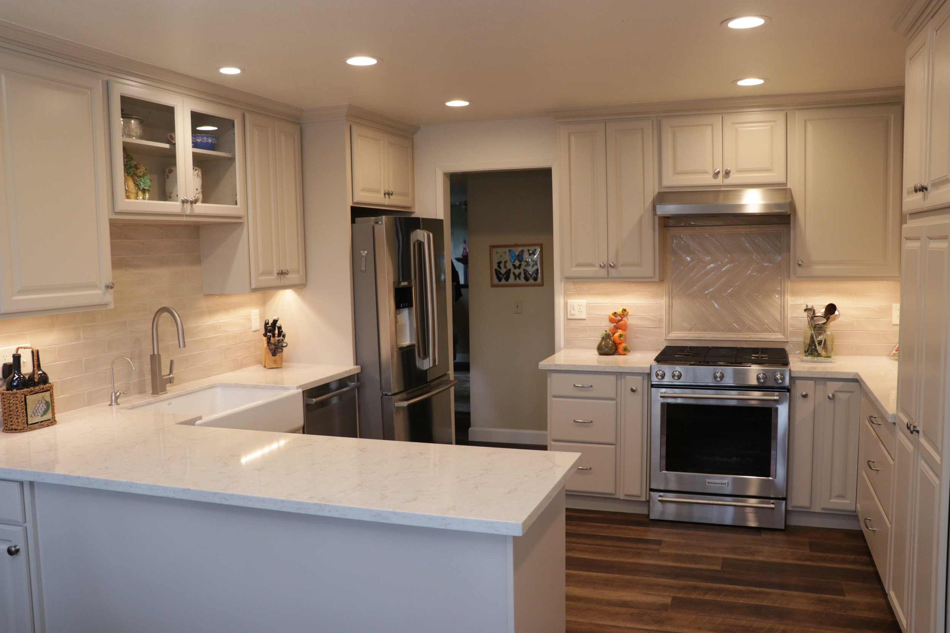
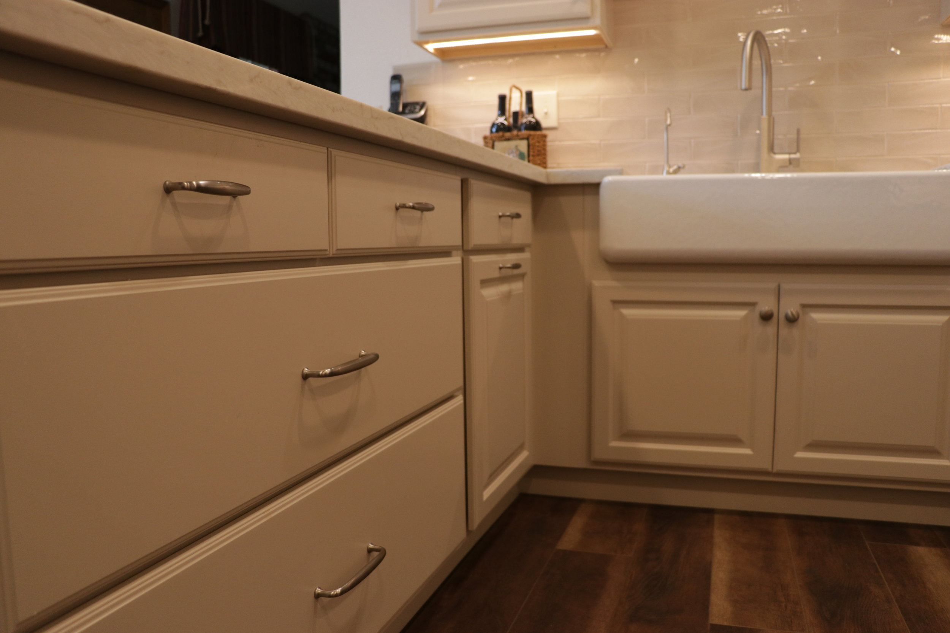
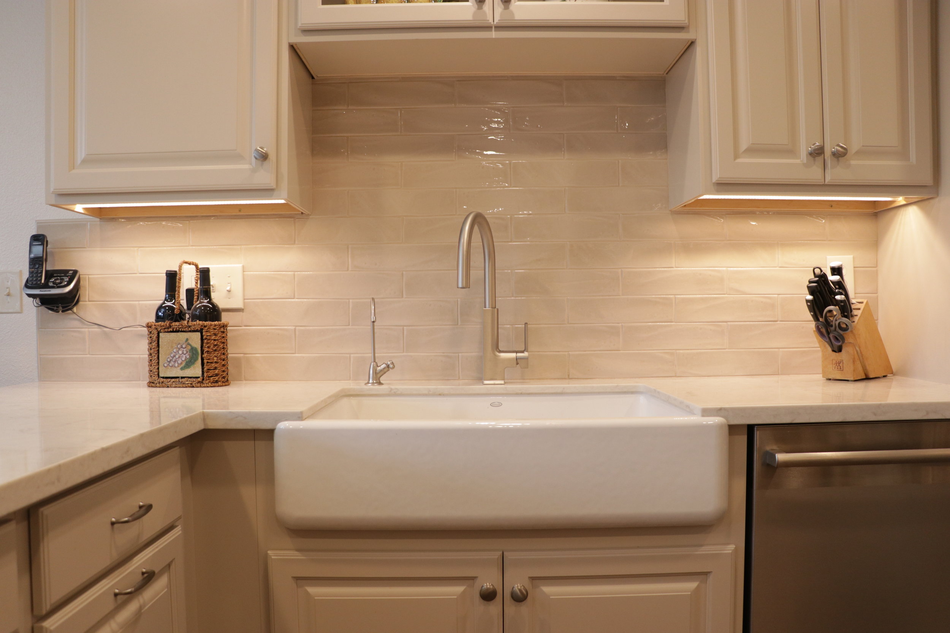
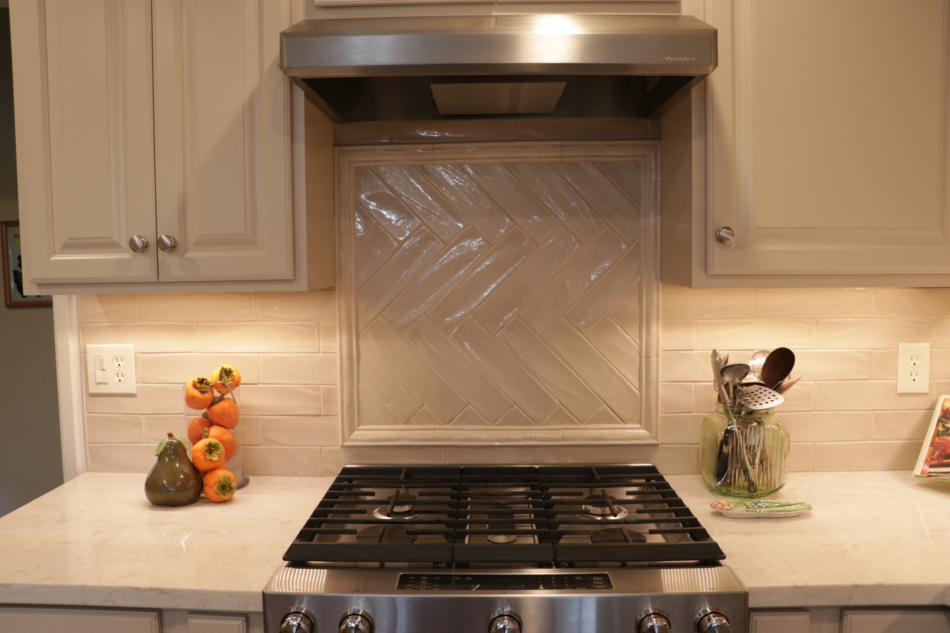
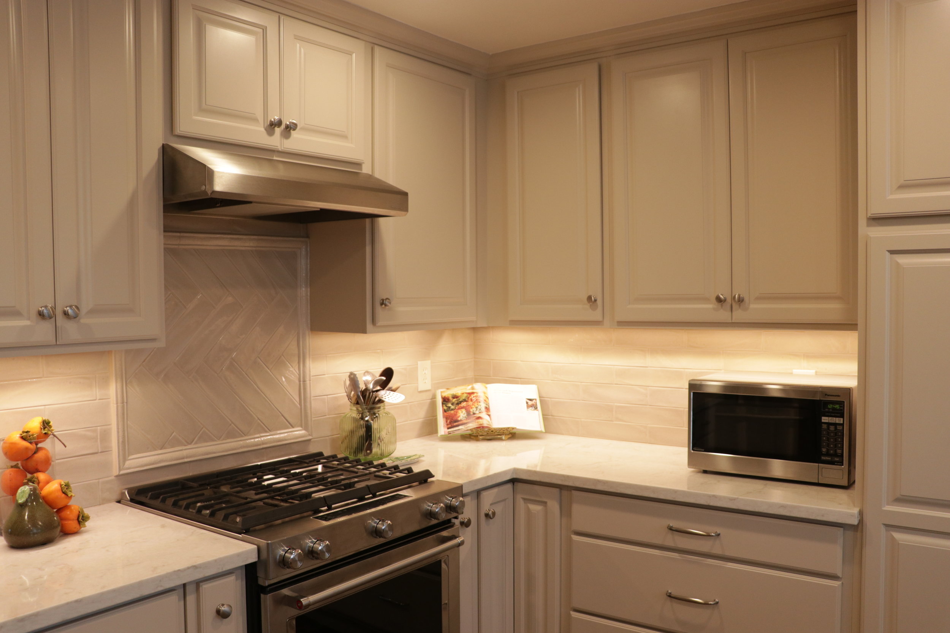

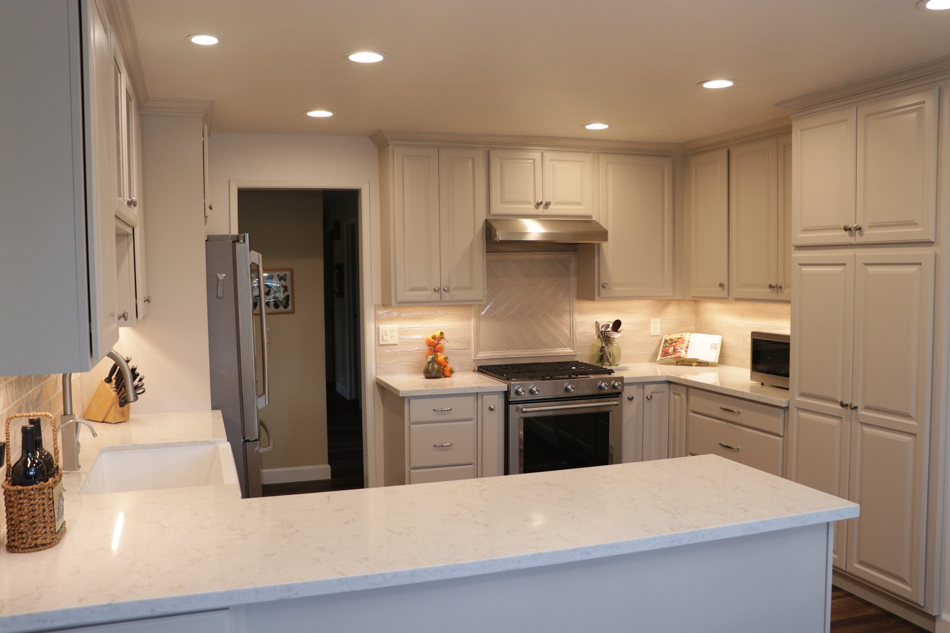
Before Photos
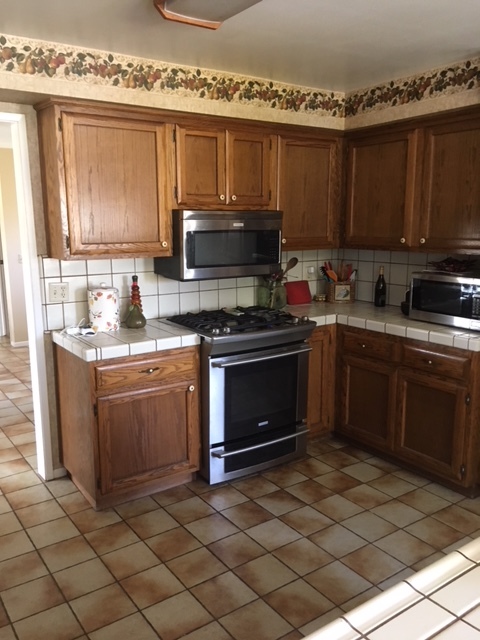
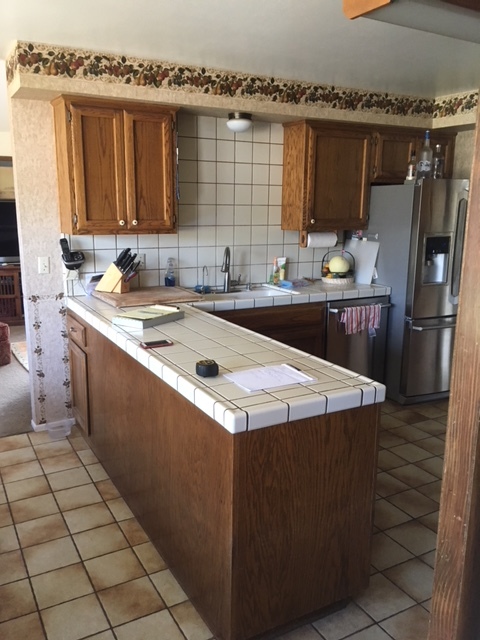
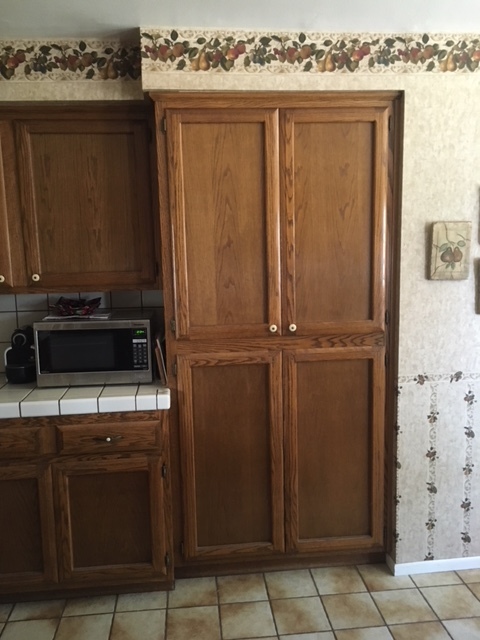
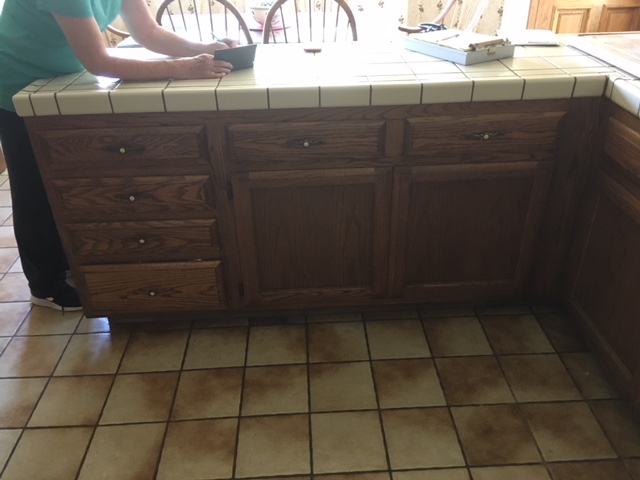
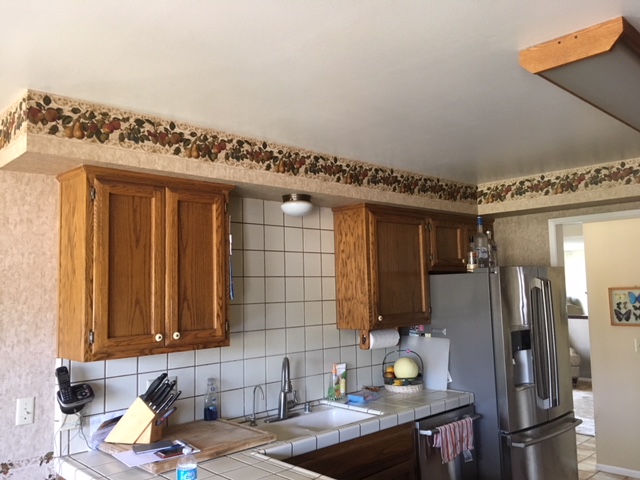
Serving California’s Central Coast
To learn more about our Kitchen Design and Remodeling Services click here. To schedule a free consultation with one of our professional kitchen designers, click the button below.




