Arroyo Grande Kitchen Remodeling
Project 1
Our craftsmen just wrapped up a beautiful remodel in Arroyo Grande and we're in love with the new space.
Showplace Wood Products cabinets in the Edgewater door style and Pure White satin finish give this kitchen a modern and timeless feel. And that Karran Farmhouse quartz composite sink is the perfect statement piece.
If you're thinking of renovating your kitchen, let the New Life team bring your dream to reality!
Highlight Video
After Photos
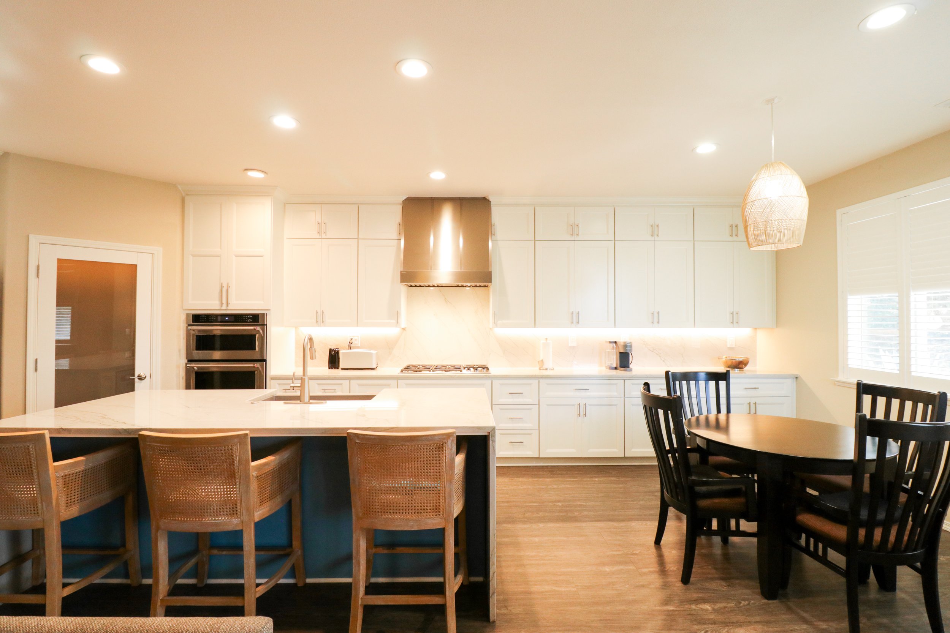
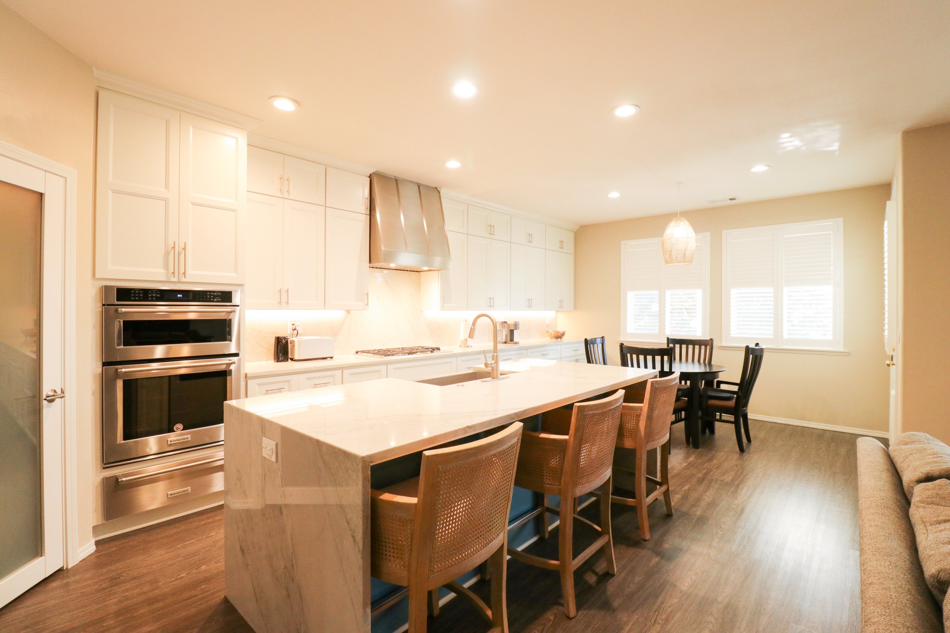
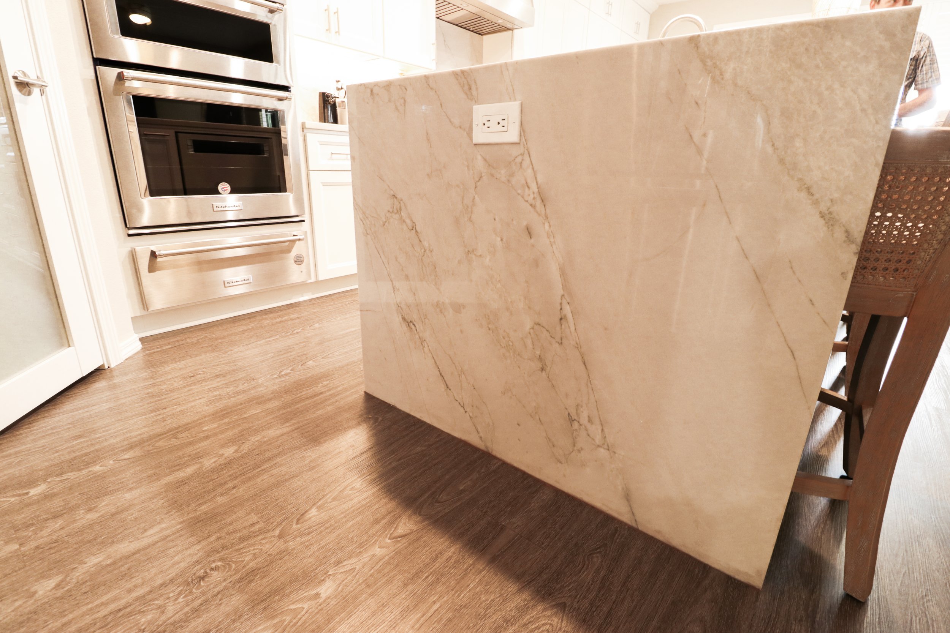
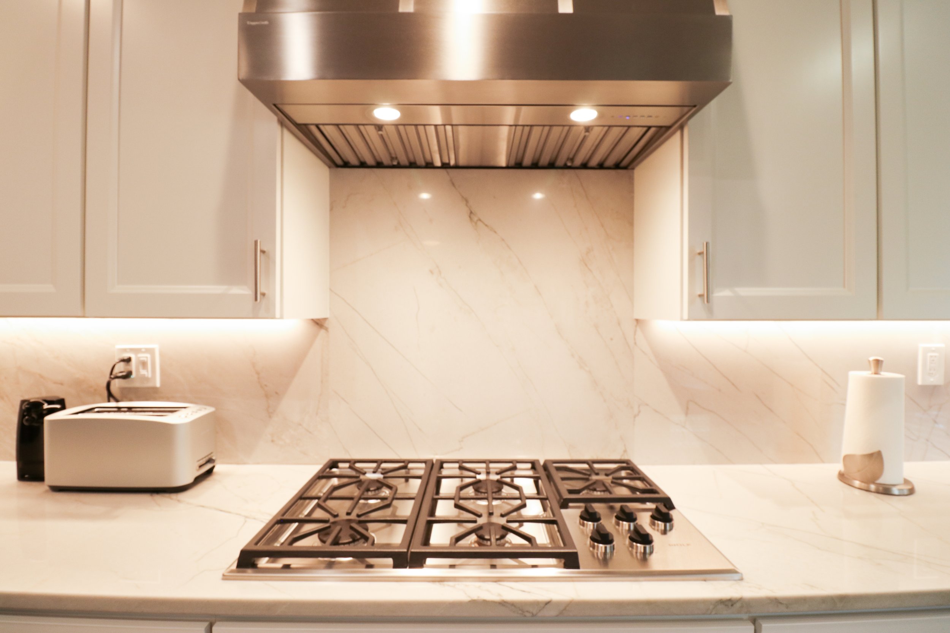
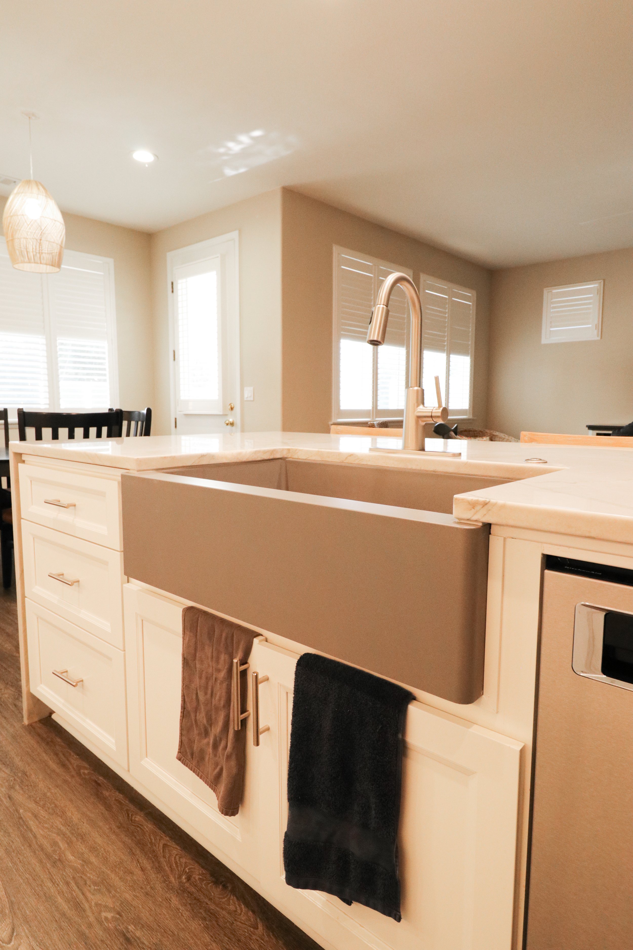


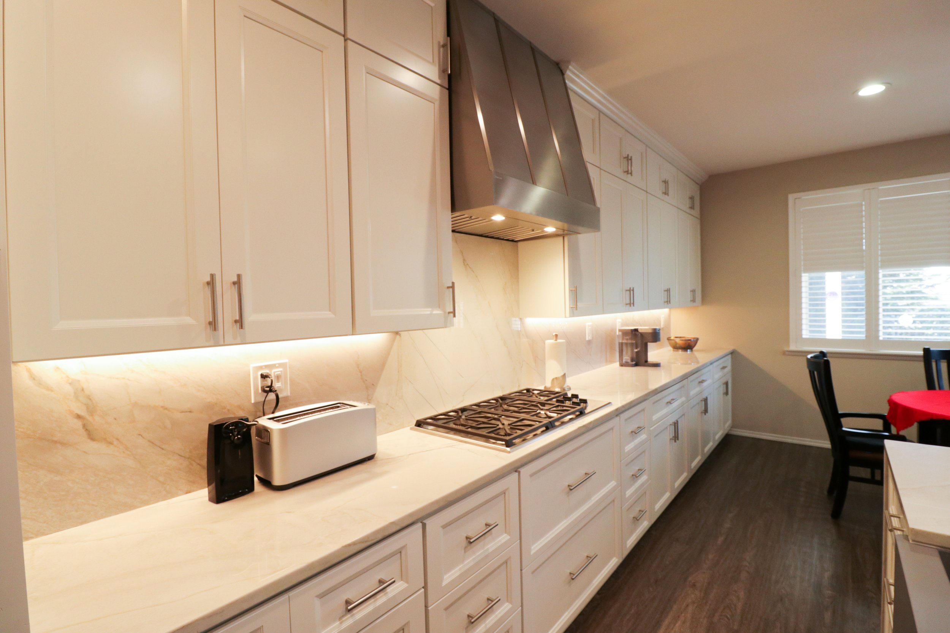
Before Photos
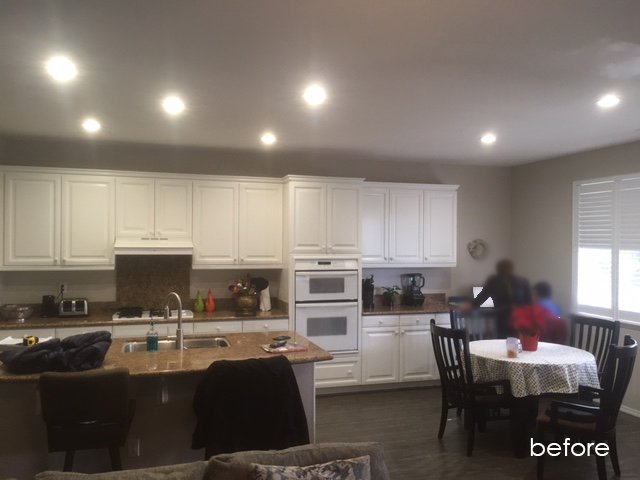
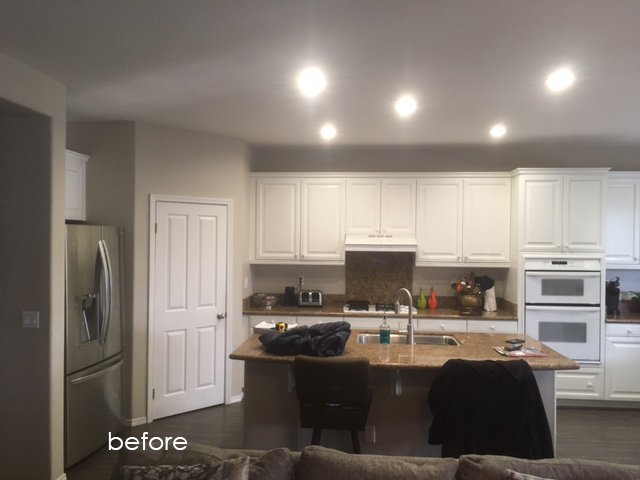
Project 2
Here’s a beautiful kitchen our craftsmen just completed in Arroyo Grande. The scope of the project included installing kitchen cabinets, building an island, and separating the kitchen from the laundry room by adding walls and barn door.
Here are the materials we used in the project:
Cabinets: Waypoint 410 F Painted Linen
Sink: Rene 33" Farmhouse through Build.com
Faucet: Kohler Simplice
Knobs: Round black metal knob by Etsy
Pulls: Rustic Hammered Hand Forged pulls by Etsy
Shelves: Reclaimed wood floating shelves by West Elm
Barn Door: Quadro 4088 White Silk with frosted Glass by United Porte
After Photos

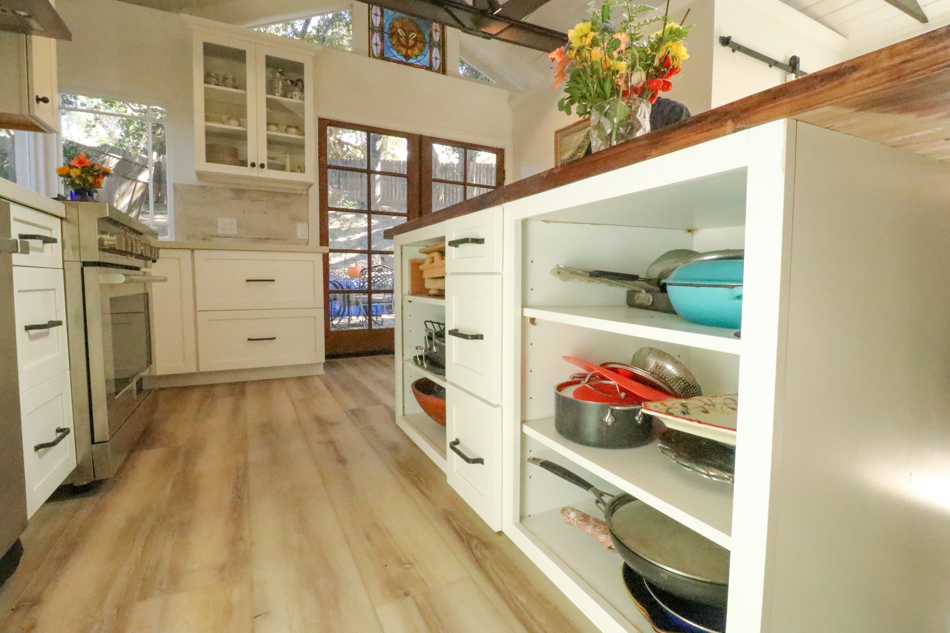
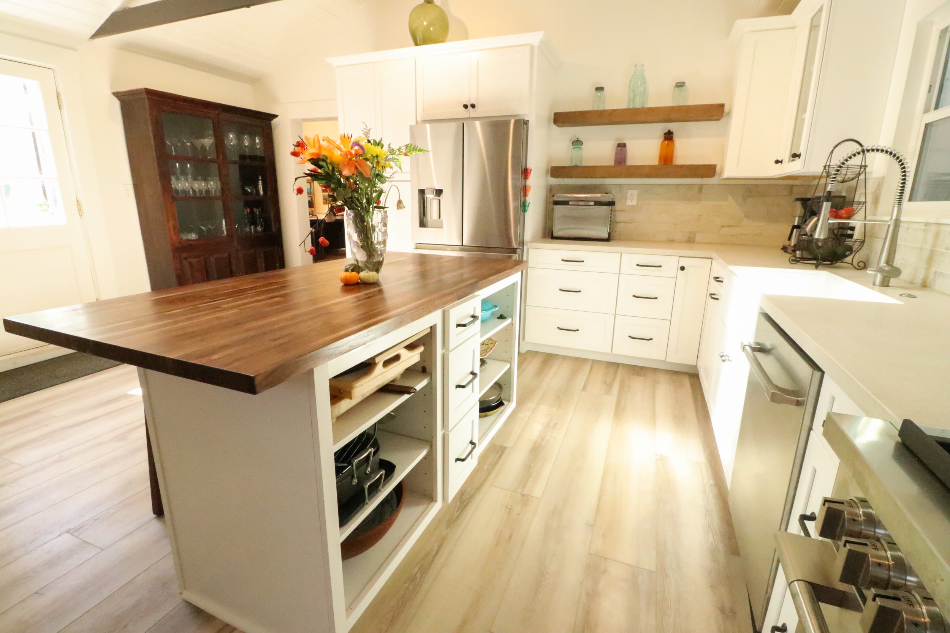

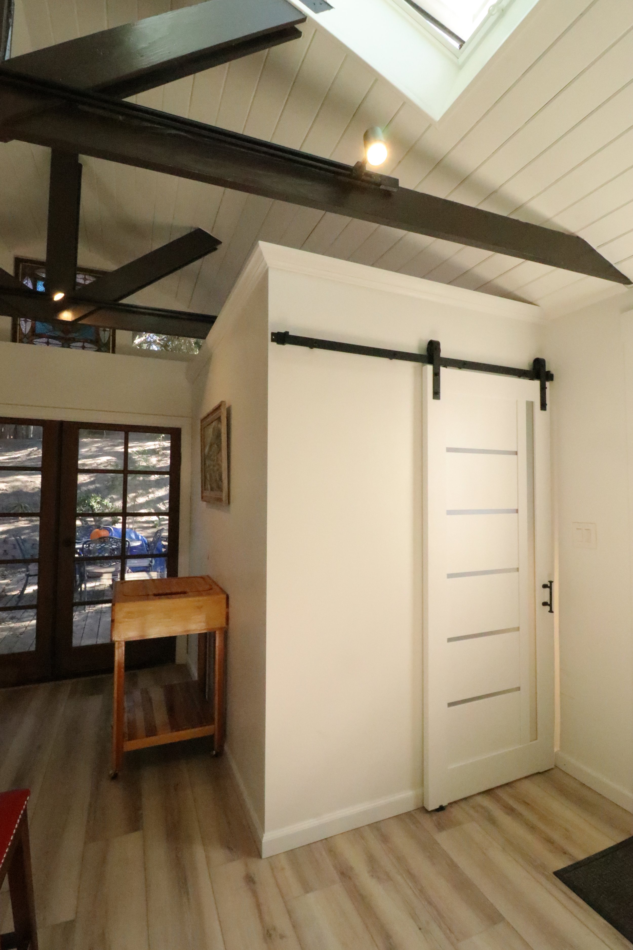
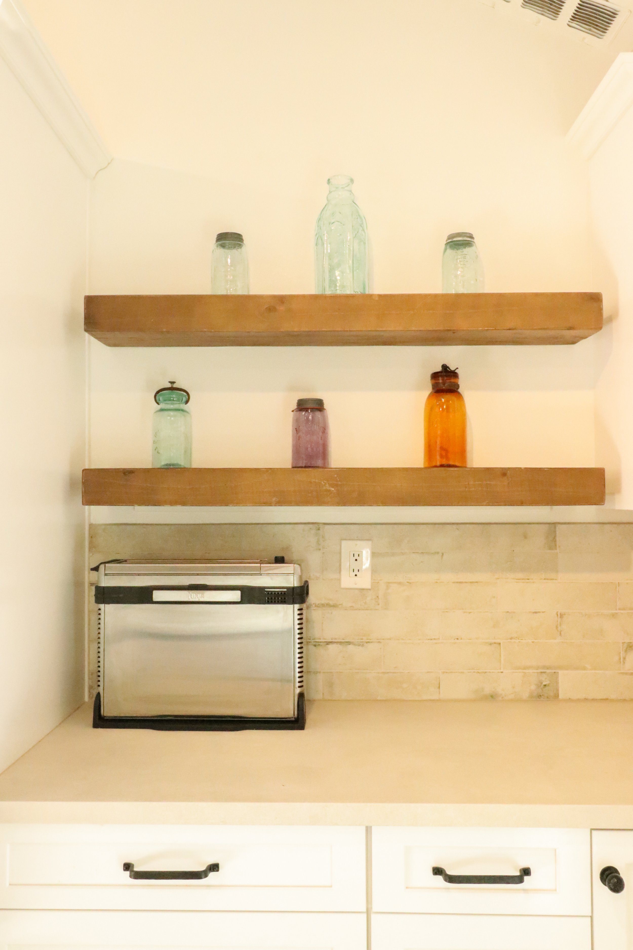
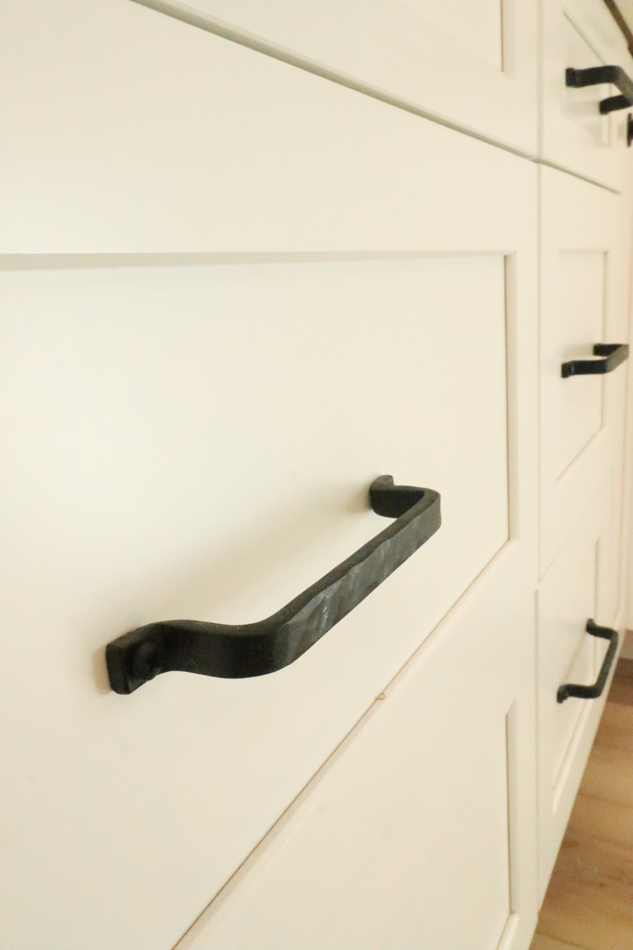
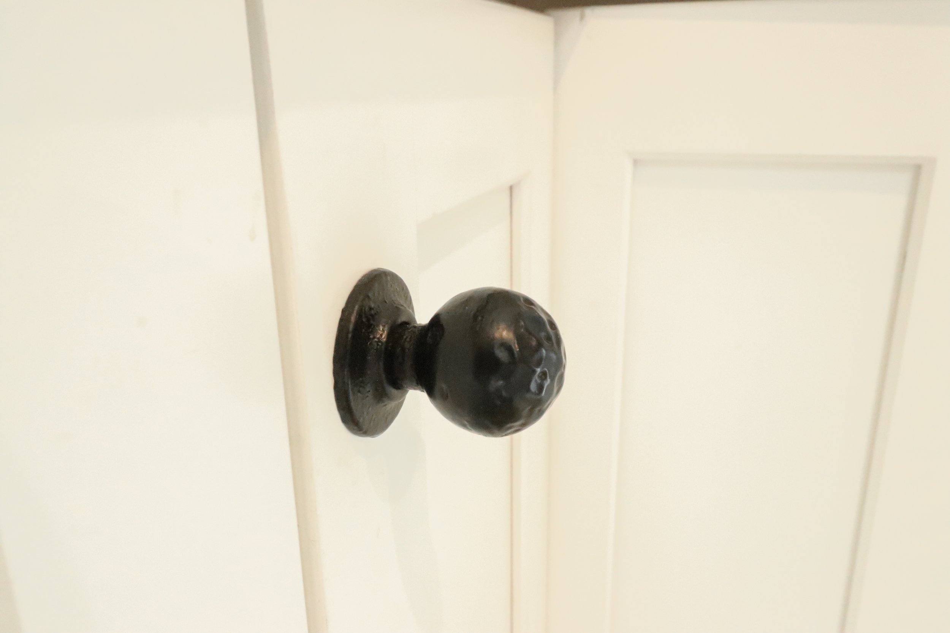
Before Photos

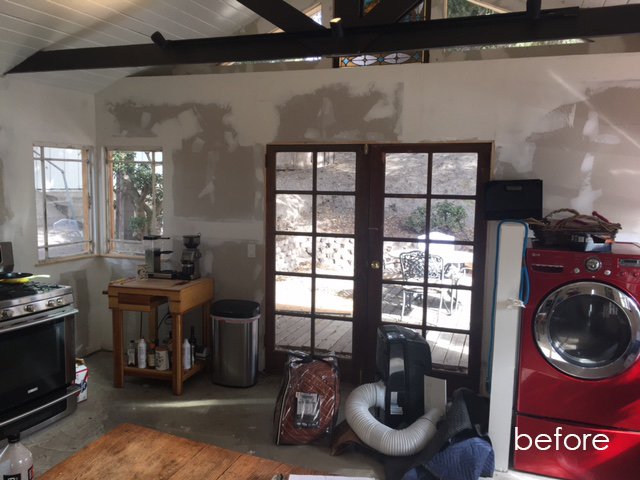
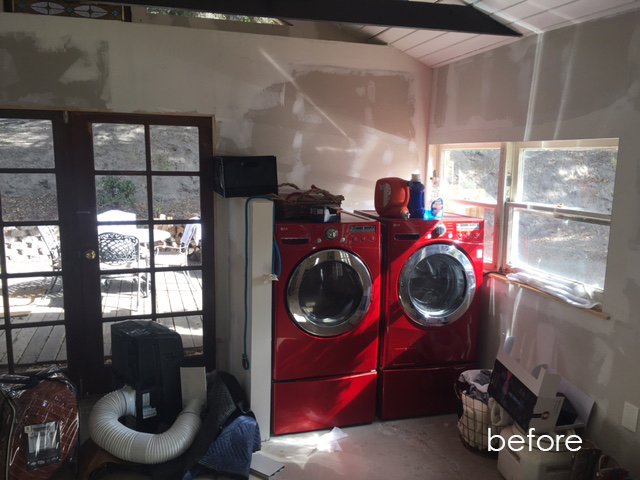
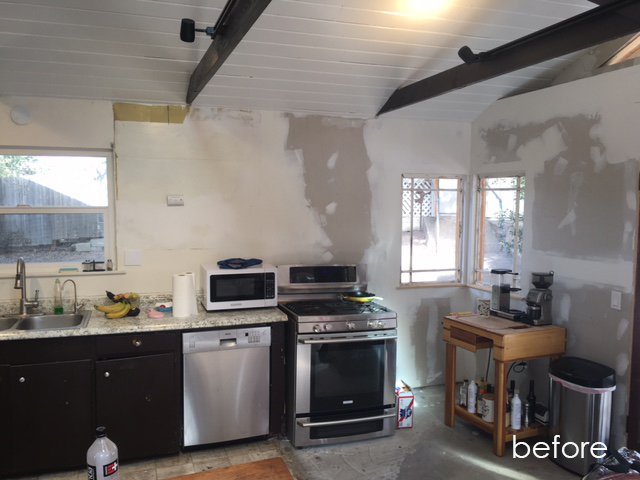
Project Highlight Video
Project 3
Here are before and after photos from a gorgeous kitchen remodel we just completed in Arroyo Grande.
The scope of this project included replacing the cabinets, counters, sink, faucet and backsplash. We replaced the fluorescent lighting with LED can lights, and installed a feature in the blind cabinet that allows customers to access it.
Here are the materials used in the project:
Cabinets: Showplace Wood Products
Door style: Sierra
Base cabinets: Painted: Moss Green -- Subtle Vintage Black.
Upper cabinets: Painted Soft Cream -- Subtle Vintage Black
Faucet: Moen Align from Build.com
Hardware: Diameter Mushroom knob from Wayfair
Countertop: Granite Installed by Customer
Backsplash: Columbia Plateau Fireclay tile
After Photos






Before Photos




Project 4
The scope of this kitchen remodeling project included moving the fridge to the old pantry location, removing the upper cabinets from the peninsula to open up the kitchen view, and updating all plumbing and electrical fixtures.
Here are the materials that were used:
Waypoint 540 F Cherry Autumn Cabinets
Tileco-Arabesque Pismo Embossed Field Backsplash
Central Coast Marble and Granite Countertop
After Photos

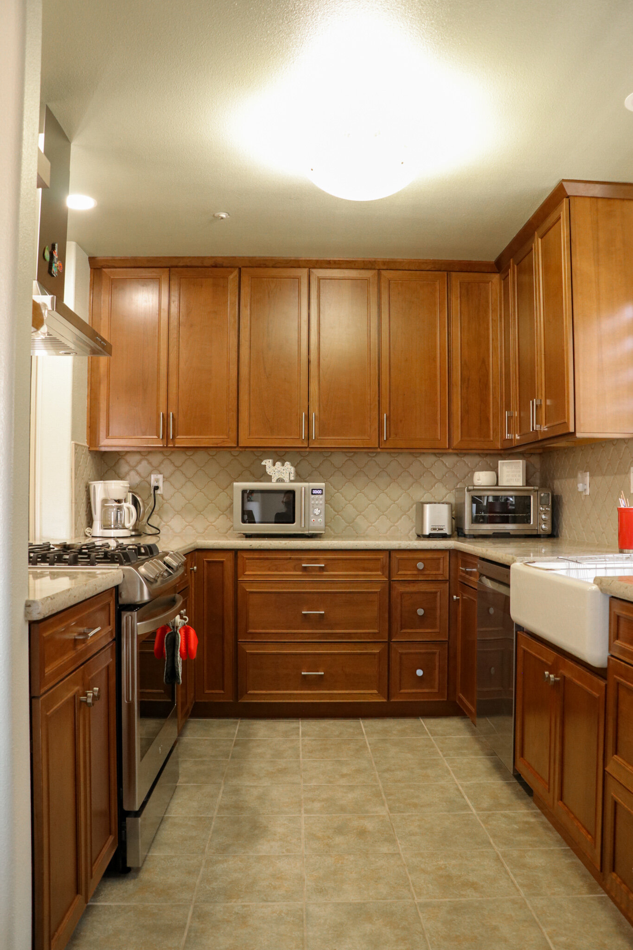
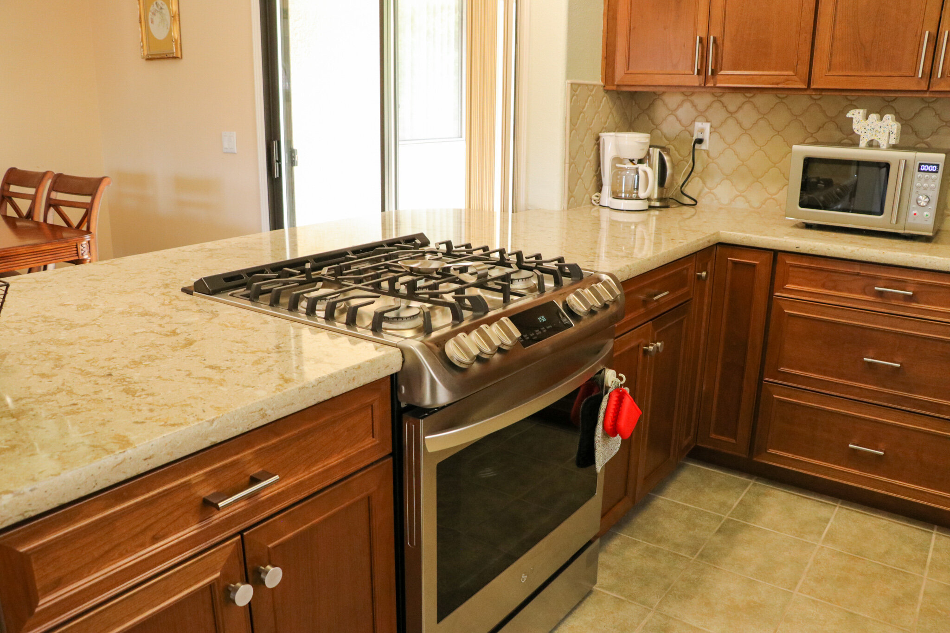
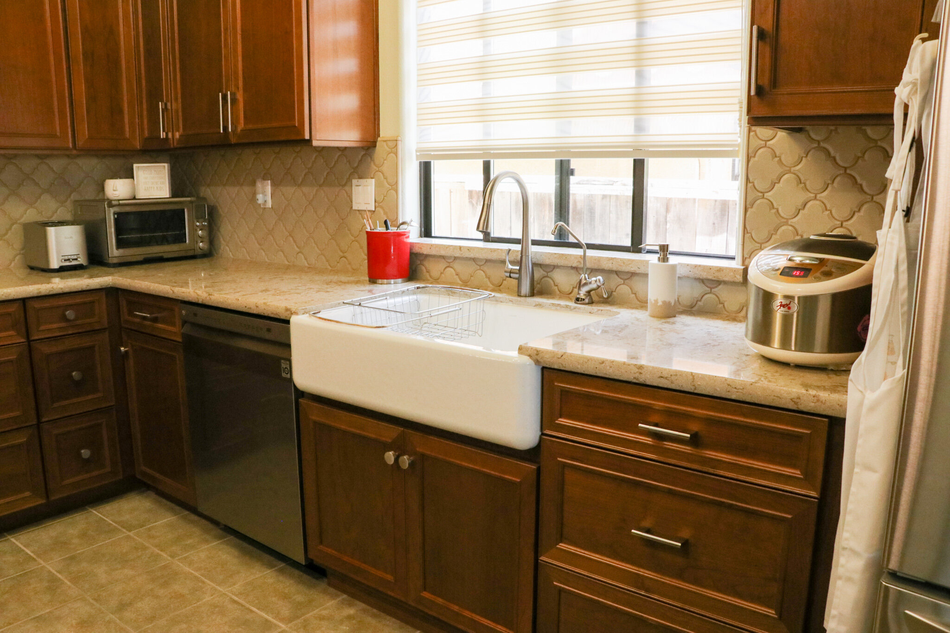
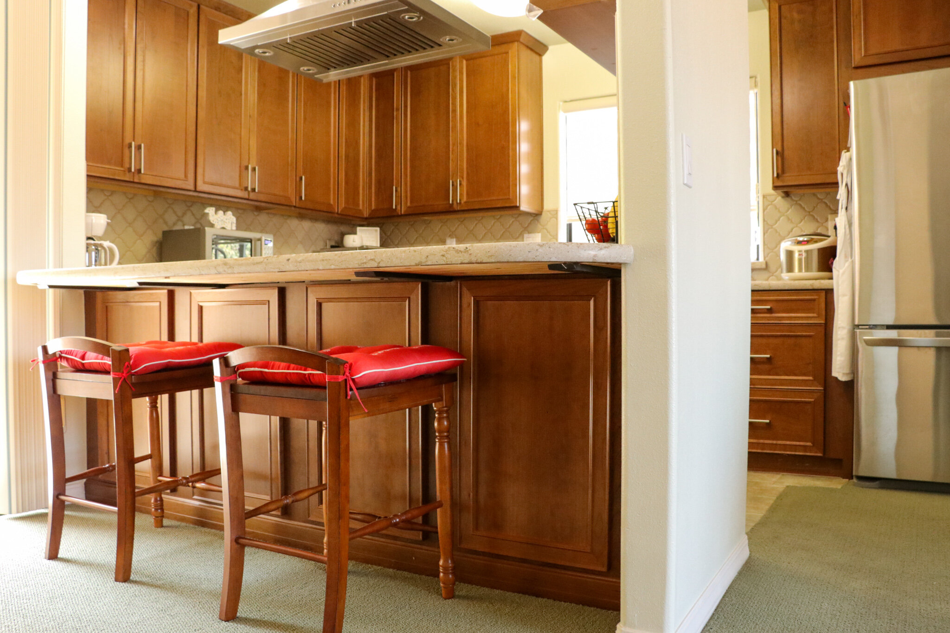
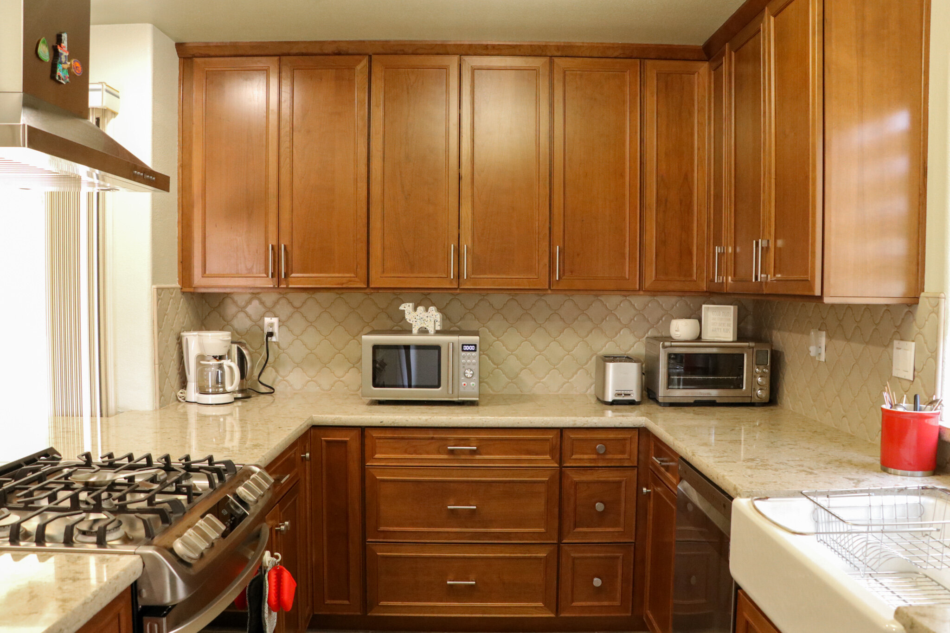
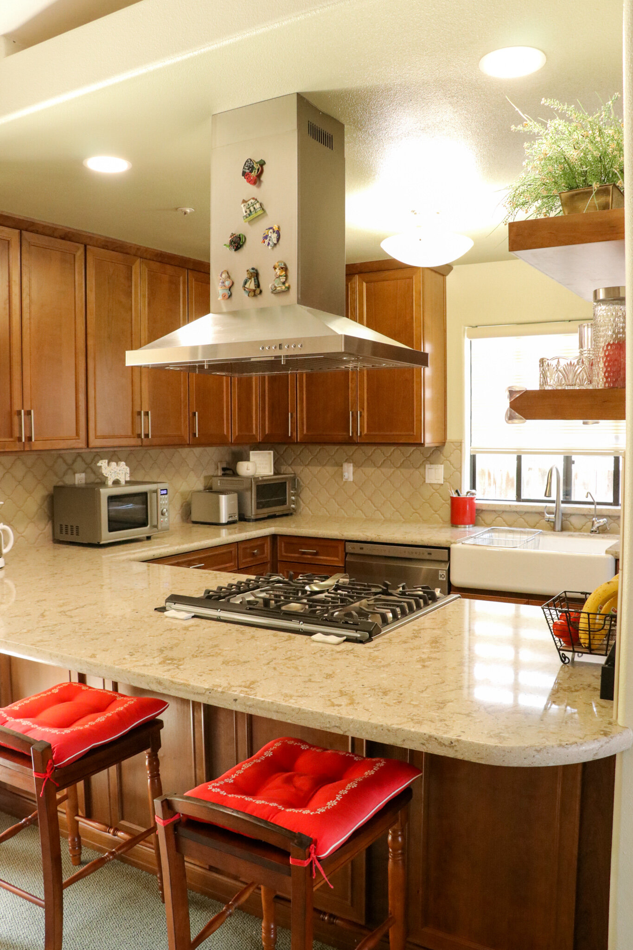

Before Photos
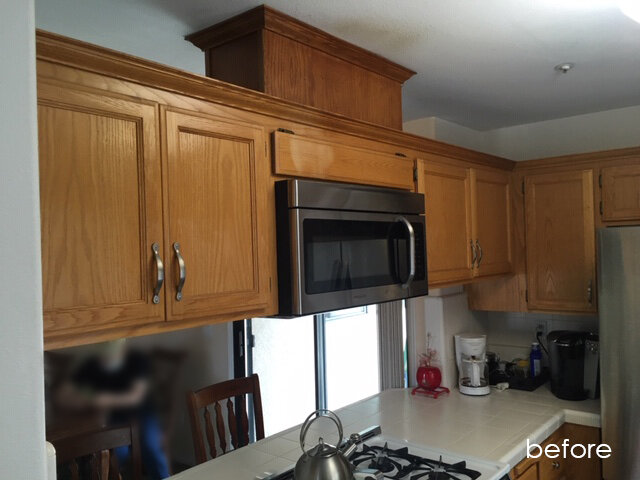

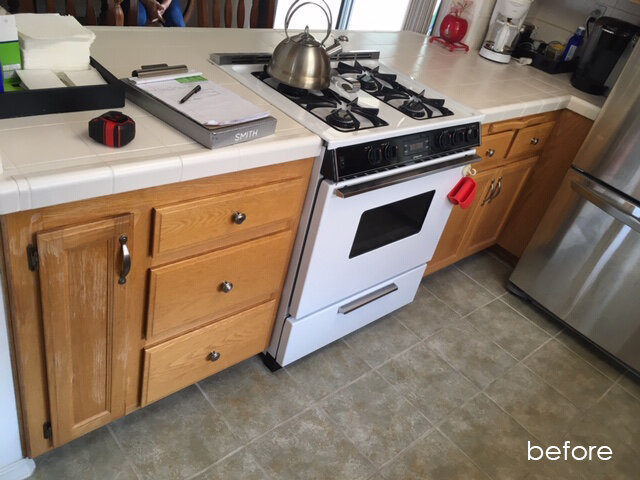
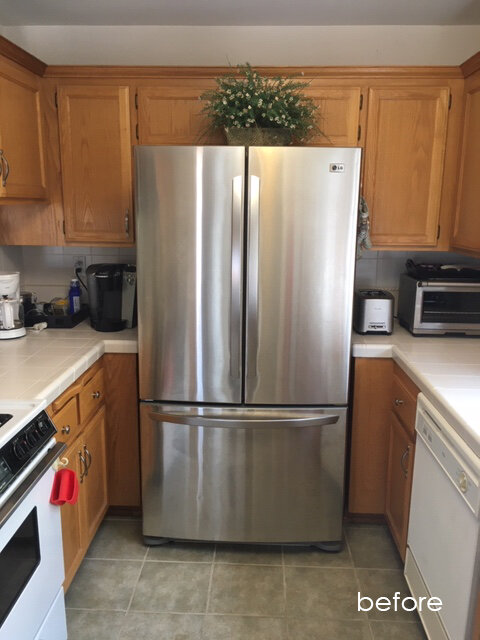
Farmhouse Place Project
Project Description
The client initially contacted our company about painting their cabinets and installing new kitchen counters. However, after reviewing the benefits of purchasing new vs. repainting cabinets, they decided to go with not only new cabinets, but a complete kitchen remodel.
Materials featured in this project include:
Alaska White Granite counters and a subway backsplash with a decorative border.
New pendants over the island
New kitchen furniture sourced from Pier 1
As you can see from the before and after photos, the end result is a beautiful new kitchen!
After Photos
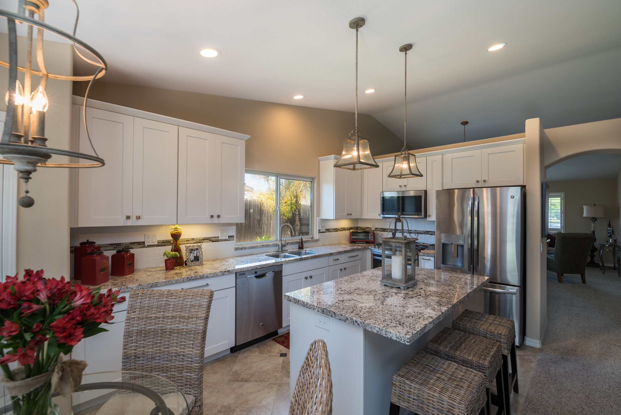
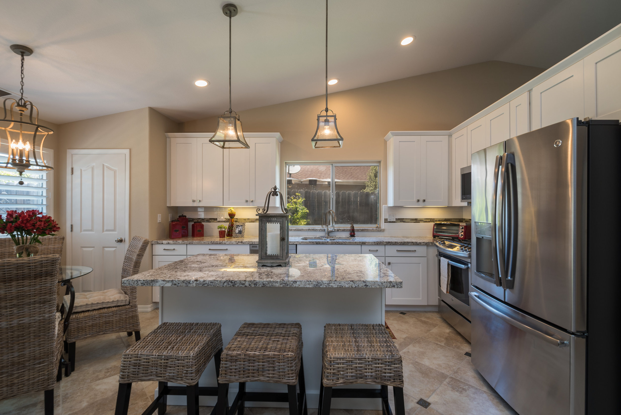
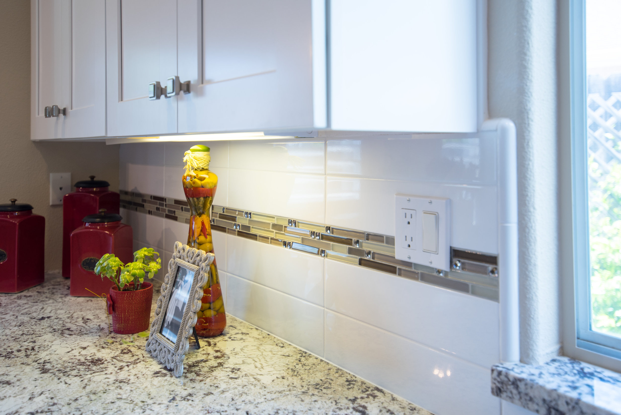
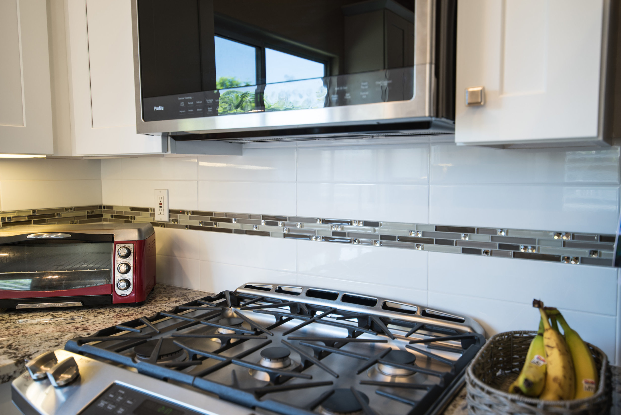
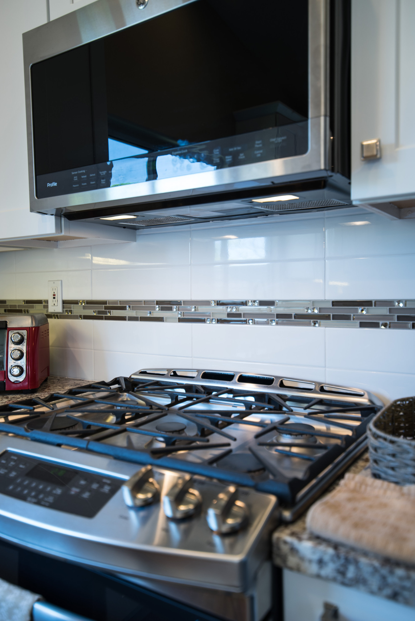


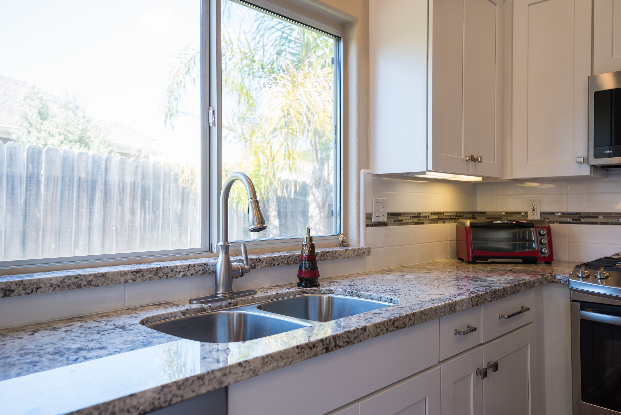


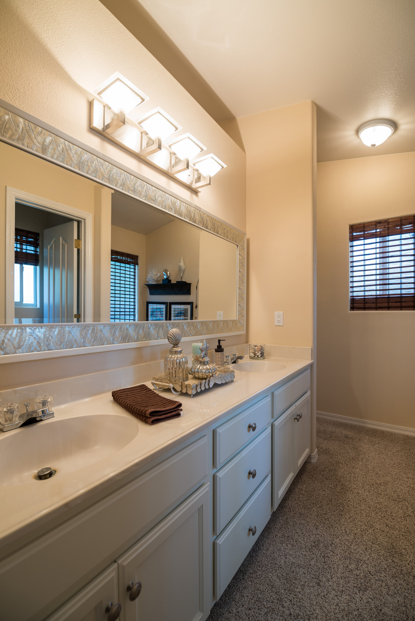

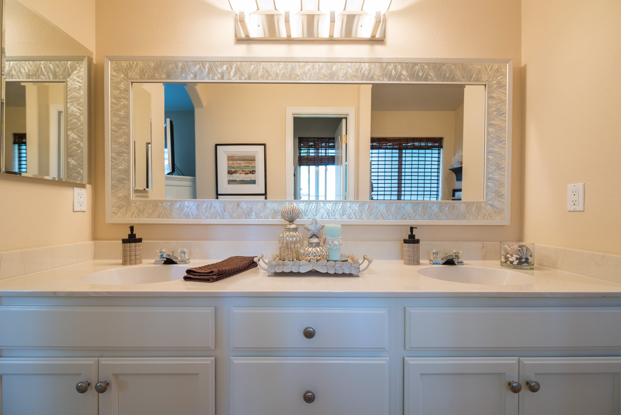
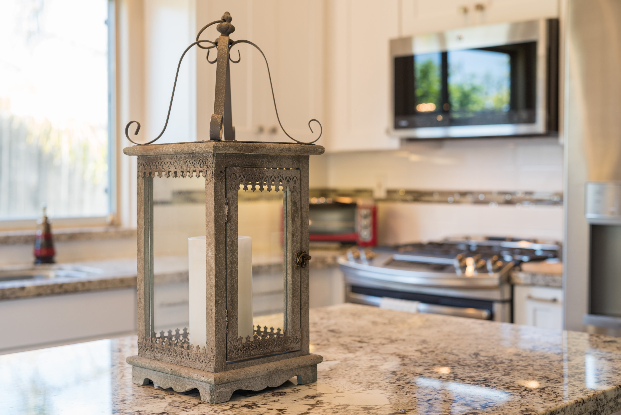
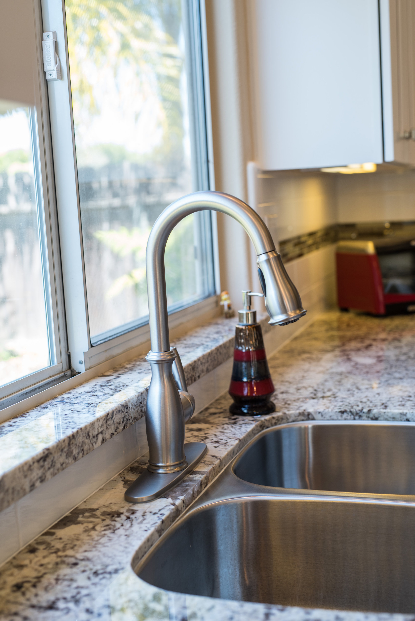
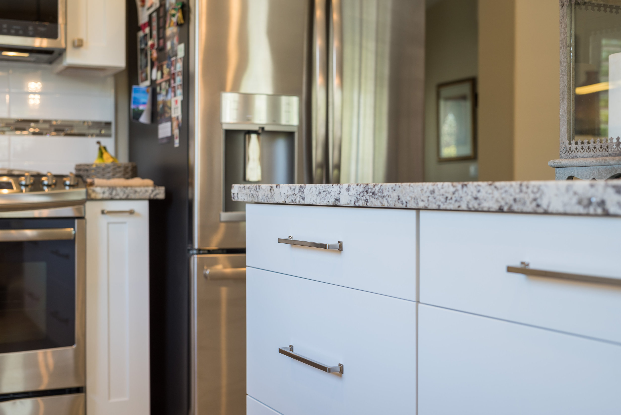
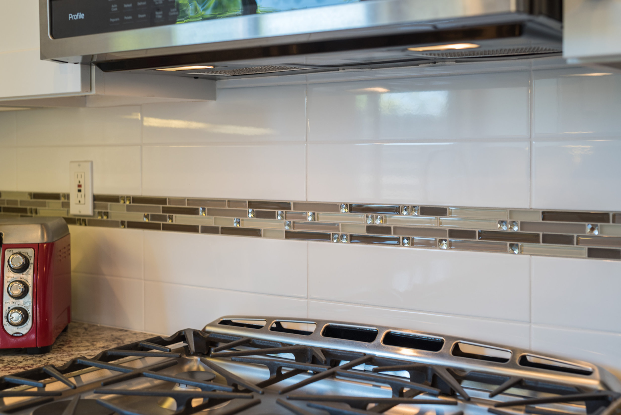
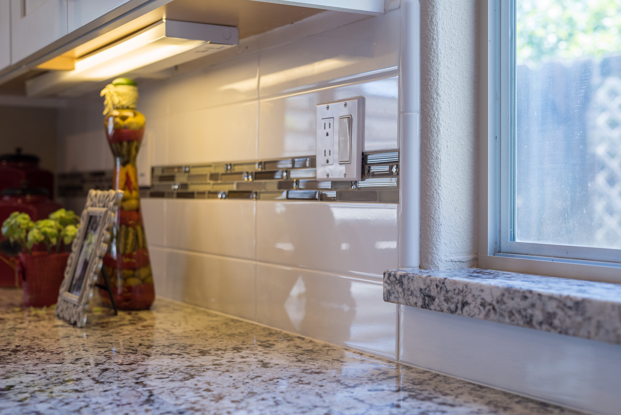
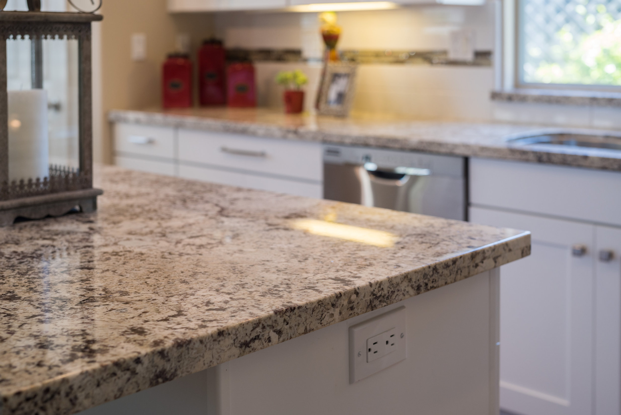
Before Photos
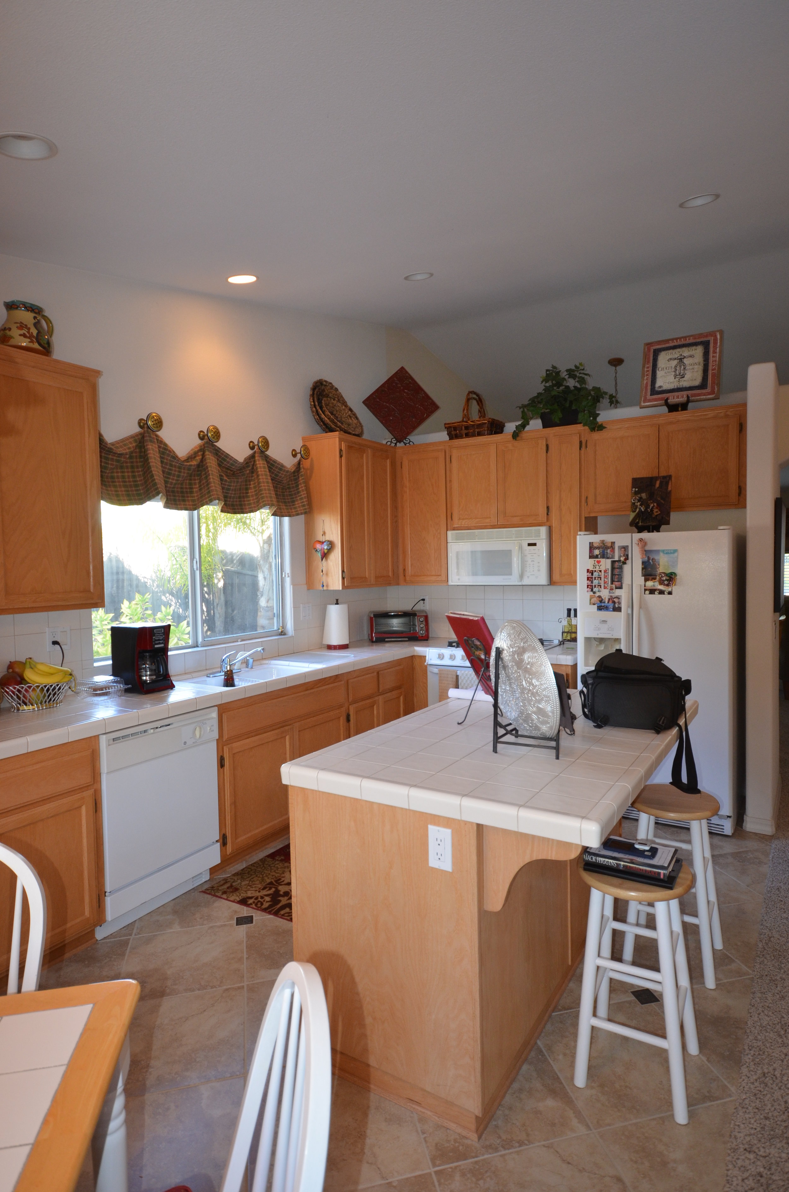
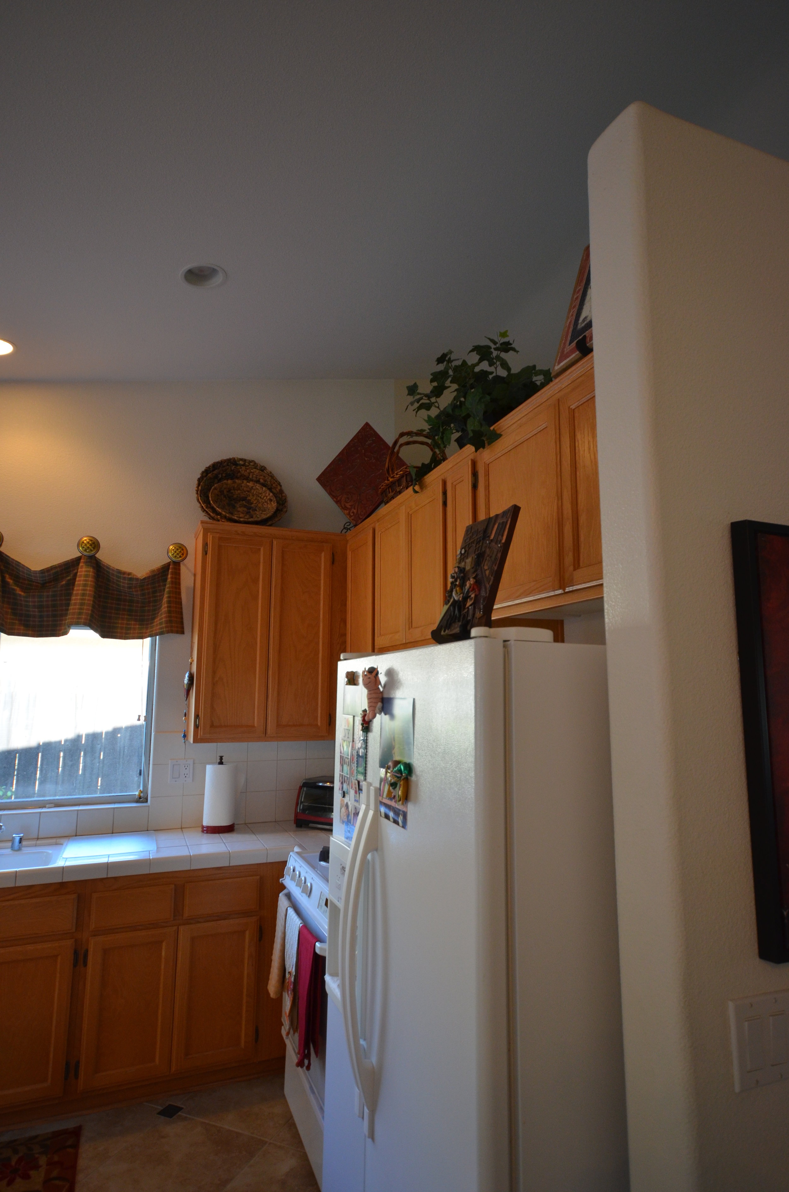
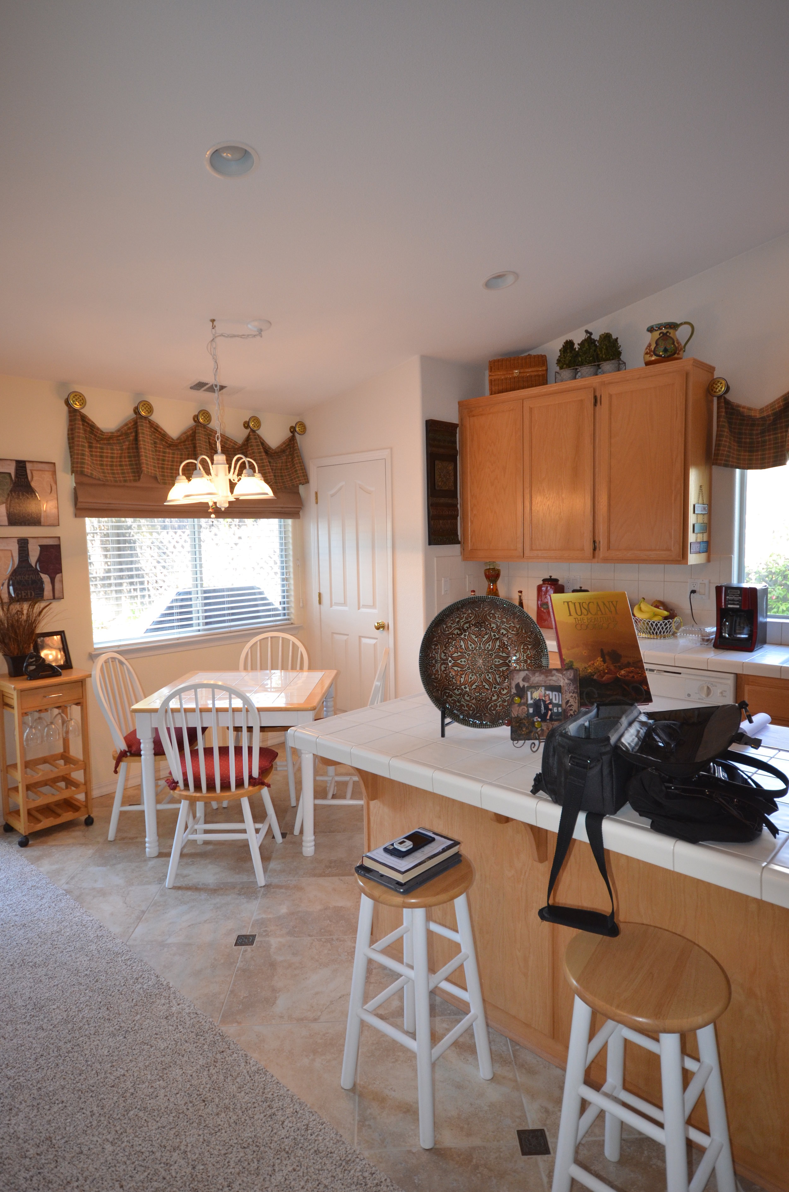
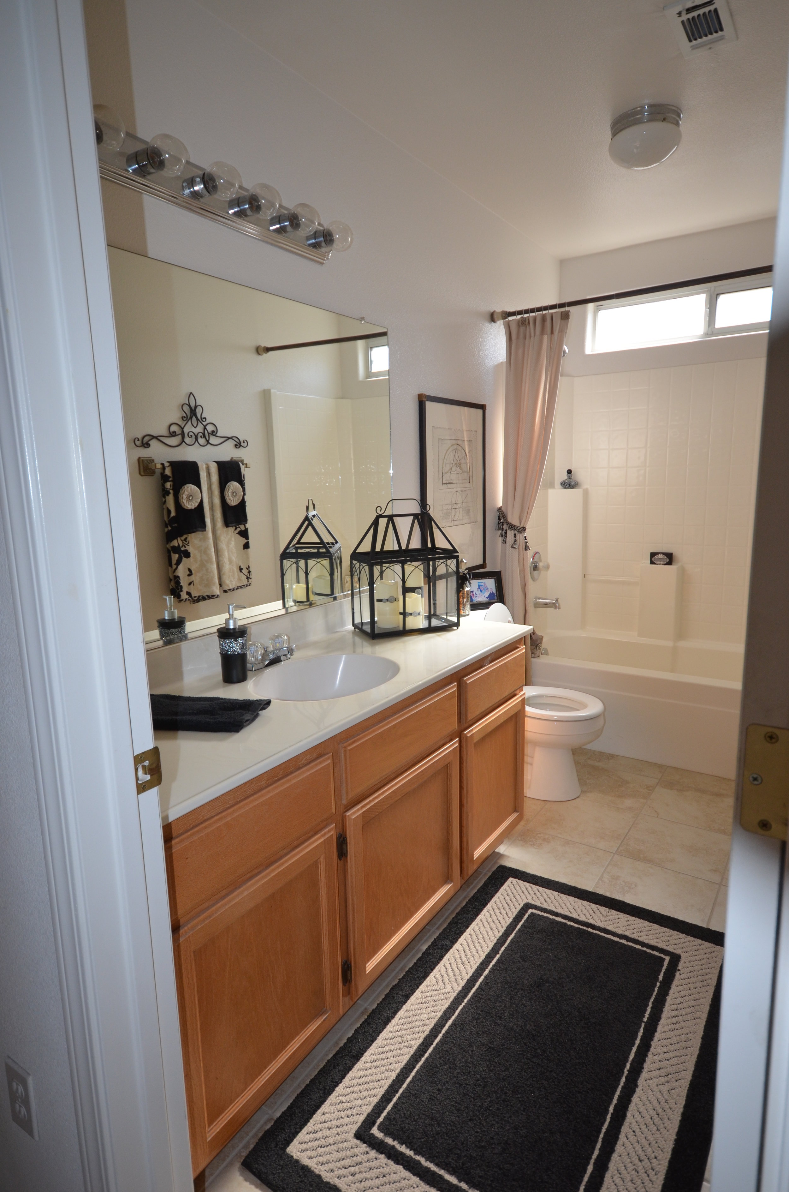
Project 5
This client expressed interest in designing a gray and white kitchen. For this project, we used Waypoint cabinets in a Shaker door style and Linen finish. The counter material is Sunwest/Cloud/Quartz and the backsplash material is a Daltile 3x6 subway.
The client was thrilled with the end result and said that working with our team was a great experience. They were especially impressed with how neat and tidy the work space was kept and the consistent, professional communication.
After Photos
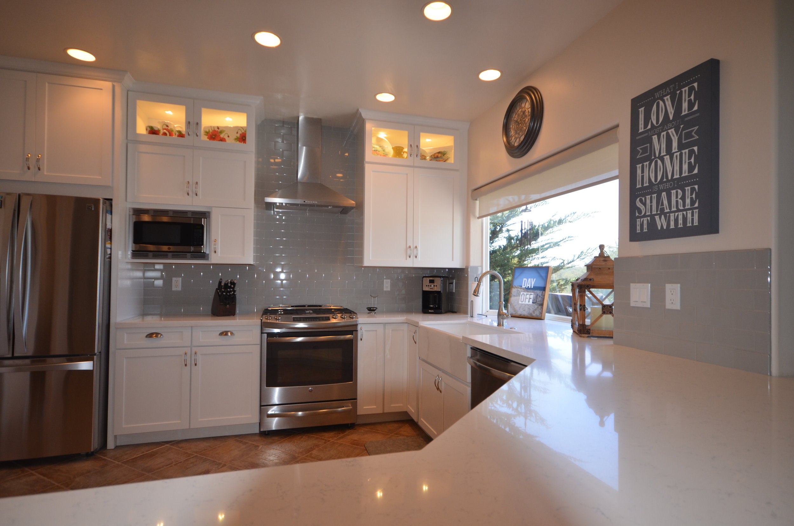
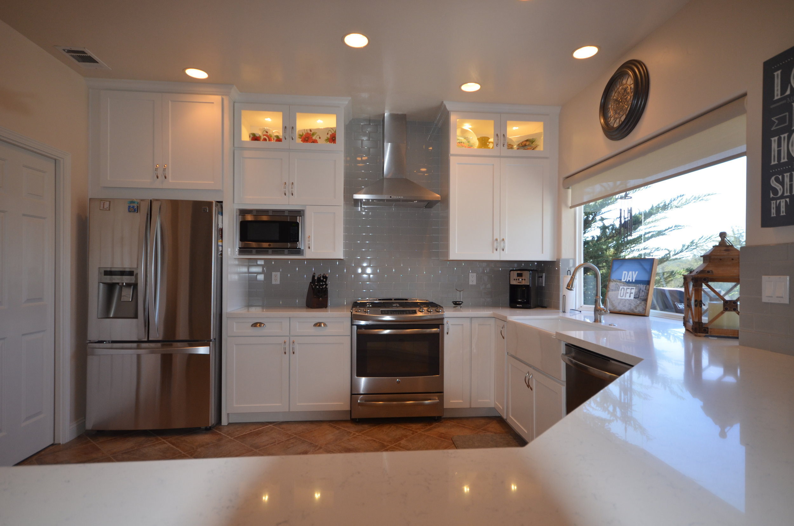
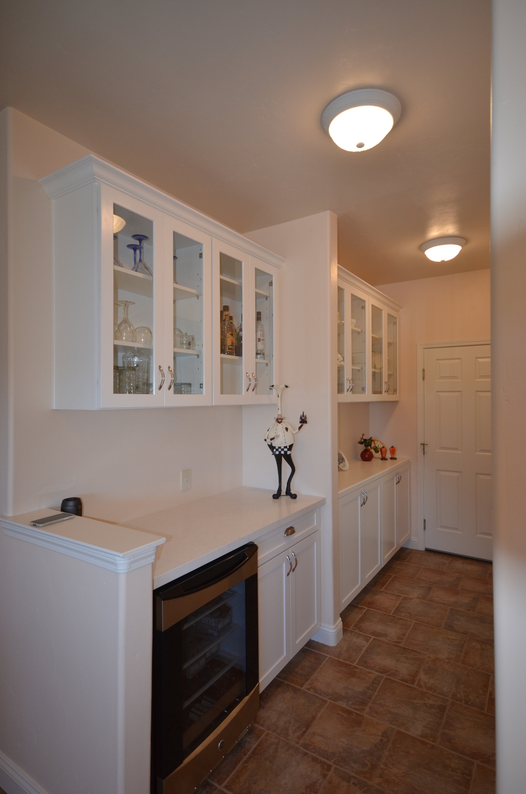
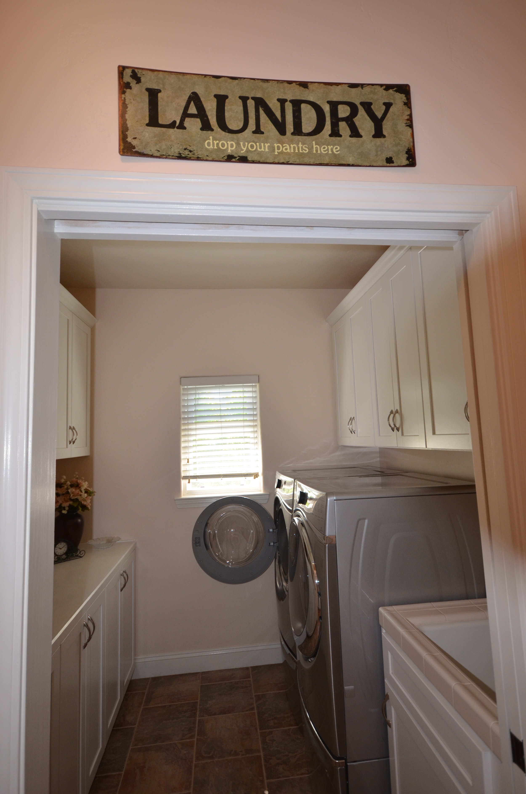
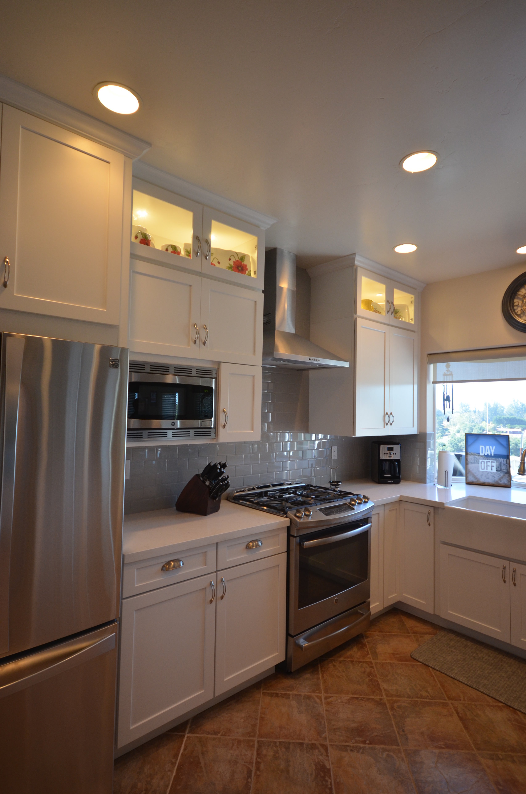
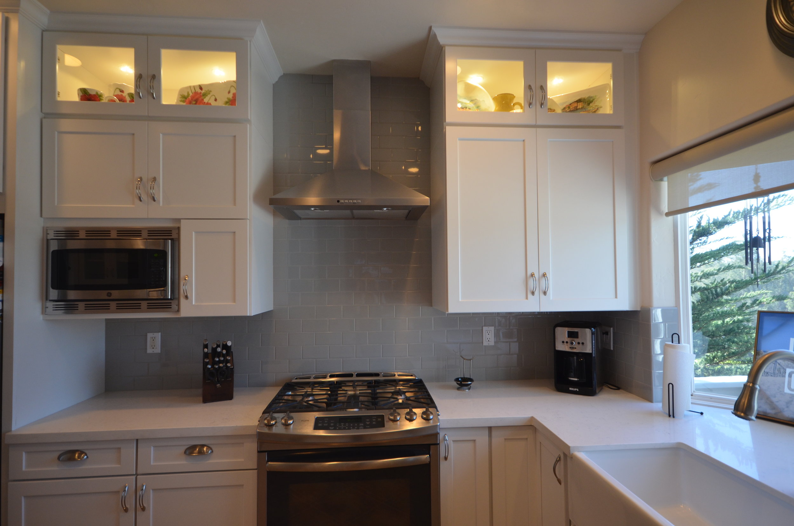
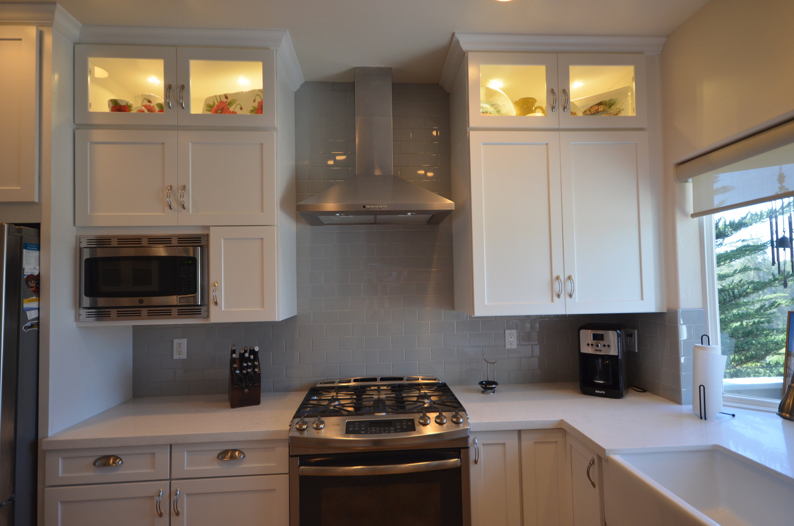
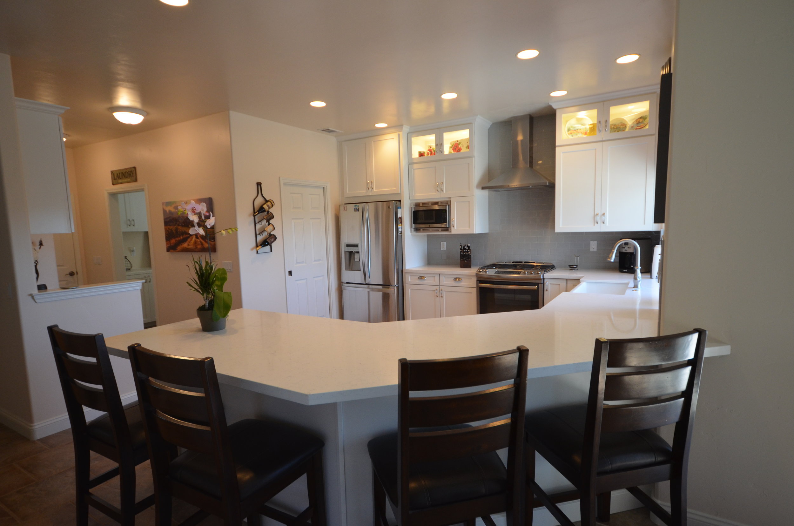
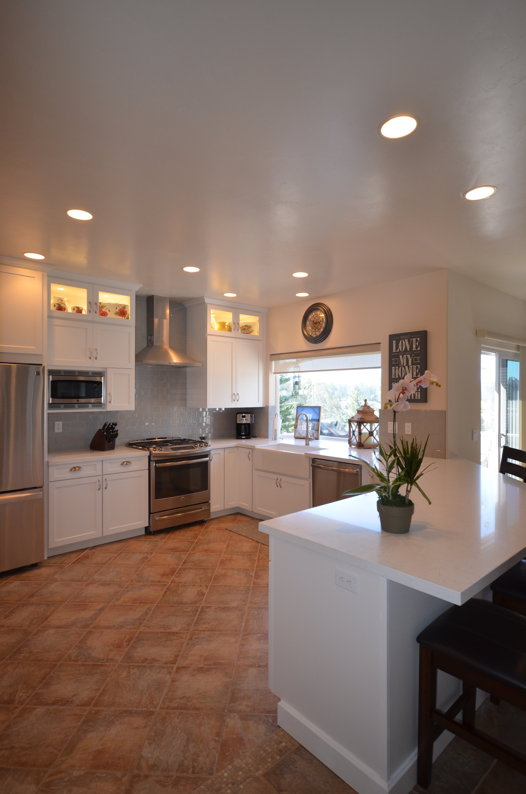
Before Photo
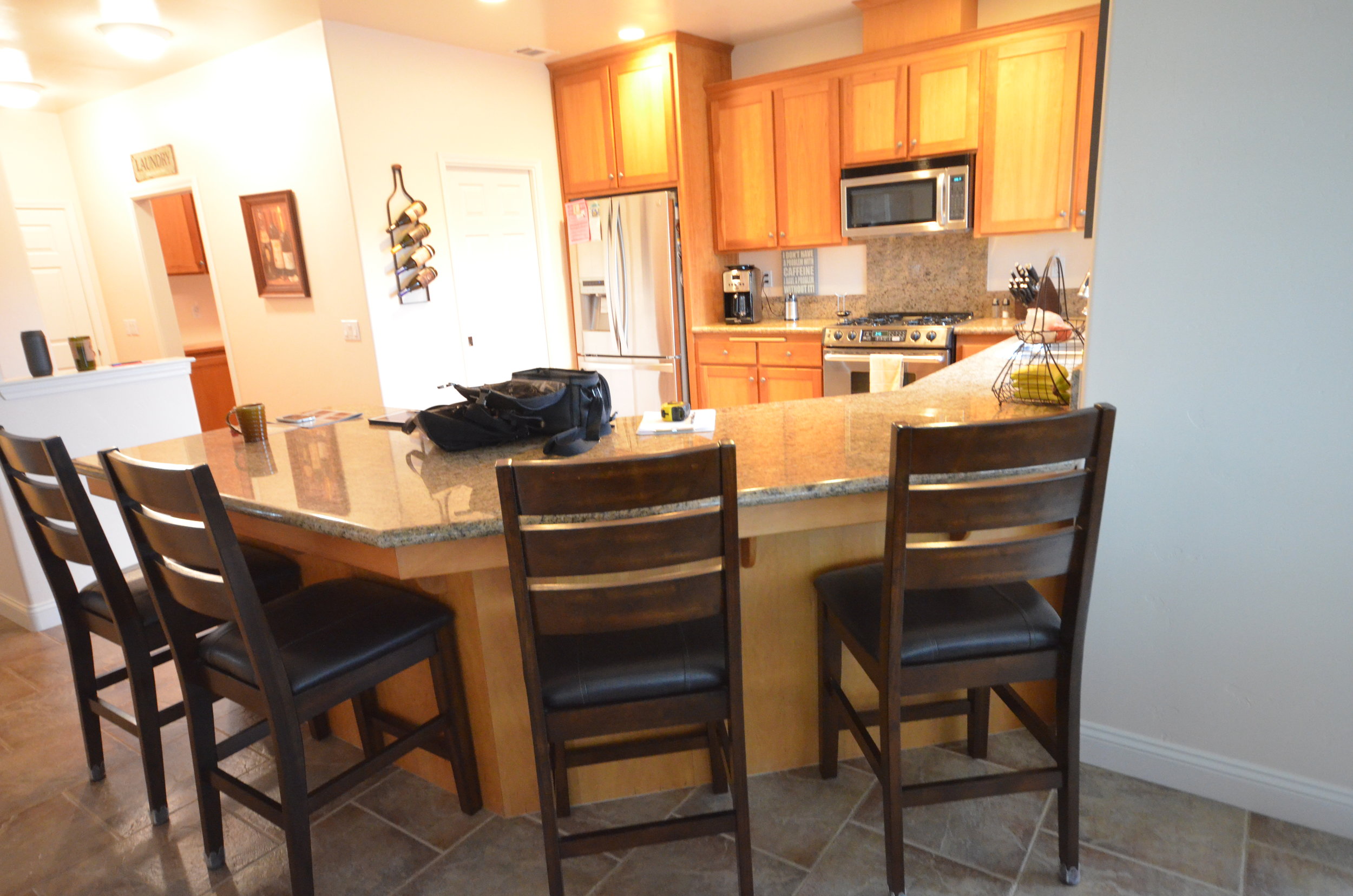
Project 6
Project Description
This project involved removing a wall, re-locating the garage door, making room for more cabinetry, installing maple cabinets in a slab door style, installing quartz countertops, pot filler, and updating the lighting.
After Photos


Before Photos




